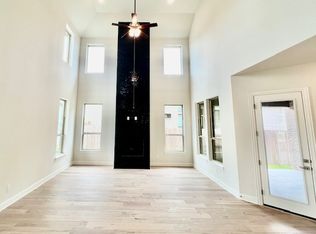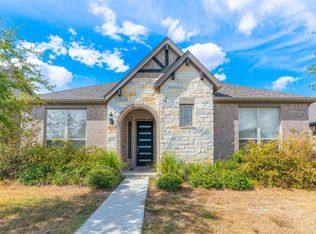Brand new two-story home with full of modern upgrades featuring 4 spacious bedrooms and 3.5 luxurious bathrooms. Enjoy upgraded kitchen with super large island and beautifully enhanced bathrooms. The open-concept floorplan boasts tall ceilings and a breathtaking open-to-below game room. Step out onto large backyard and take in serene park views right across the street. Relax in your private covered patio, perfect for outdoor living. With upgraded flooring and premium cabinets throughout, this home offers both style and comfort. Comes with attached 3-car garage with long drive way. Installed whole house water treatment and under the kitchen sink RO filtration system. Prime location! Just 5 minutes from top-rated middle and high school (same street; walkable), Leander Metro Station, and quick access to Hwy 183 (30mins to domain). This home offers luxury living with convenience at your doorstep! Deposit and first month rent due at signing. Renters are responsible for utilities like gas, electricity, water, internet, trash and lawn. Prefer tenants willing to sign lease for longer duration. Minimum stay is one year.
This property is off market, which means it's not currently listed for sale or rent on Zillow. This may be different from what's available on other websites or public sources.

