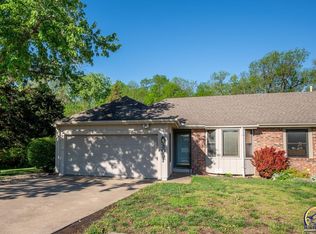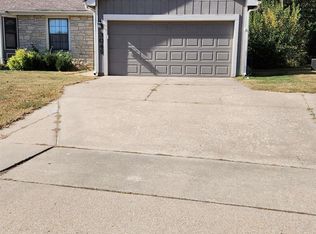Sold
Price Unknown
3049 SW Arrowhead Rd, Topeka, KS 66614
2beds
1,329sqft
Half Duplex, Residential
Built in 1985
7,790 Acres Lot
$192,700 Zestimate®
$--/sqft
$1,396 Estimated rent
Home value
$192,700
$179,000 - $204,000
$1,396/mo
Zestimate® history
Loading...
Owner options
Explore your selling options
What's special
Washburn Rural District! This inviting 2-bedroom, 2-bathroom half duplex has a newly installed roof and furnace (2024) for peace of mind and energy efficiency. The primary bedroom features an ensuite bathroom, providing privacy and convenience. With a 2-car garage, there's ample space for vehicles and storage. The home offers a comfortable and functional layout. Don't miss the opportunity to own this cozy home in a quiet neighborhood! No HOA!
Zillow last checked: 8 hours ago
Listing updated: December 04, 2024 at 08:12am
Listed by:
Tracy Ronnebaum 785-633-2588,
Coldwell Banker American Home
Bought with:
Patrick Dixon, SP00221136
Countrywide Realty, Inc.
Source: Sunflower AOR,MLS#: 235961
Facts & features
Interior
Bedrooms & bathrooms
- Bedrooms: 2
- Bathrooms: 2
- Full bathrooms: 2
Primary bedroom
- Level: Main
- Area: 174.8
- Dimensions: 15.2X11.5
Bedroom 2
- Level: Main
- Area: 106.05
- Dimensions: 10.5X10.1
Family room
- Level: Basement
- Area: 253.4
- Dimensions: 18.10X14
Kitchen
- Level: Main
- Area: 192.05
- Dimensions: 16.7X11.5
Laundry
- Level: Basement
Living room
- Level: Main
- Area: 307.32
- Dimensions: 19.7X15.6
Heating
- Natural Gas
Cooling
- Central Air
Appliances
- Included: Oven, Dishwasher, Refrigerator, Disposal
- Laundry: In Basement, Separate Room
Features
- Basement: Concrete,Partially Finished
- Number of fireplaces: 1
- Fireplace features: One, Gas
Interior area
- Total structure area: 1,329
- Total interior livable area: 1,329 sqft
- Finished area above ground: 1,029
- Finished area below ground: 300
Property
Parking
- Parking features: Attached
- Has attached garage: Yes
Features
- Patio & porch: Patio
Lot
- Size: 7,790 Acres
Details
- Parcel number: R60466
- Special conditions: Standard,Arm's Length
Construction
Type & style
- Home type: SingleFamily
- Architectural style: Ranch
- Property subtype: Half Duplex, Residential
- Attached to another structure: Yes
Condition
- Year built: 1985
Utilities & green energy
- Water: Public
Community & neighborhood
Location
- Region: Topeka
- Subdivision: Foxcroft
Price history
| Date | Event | Price |
|---|---|---|
| 12/4/2024 | Sold | -- |
Source: | ||
| 10/29/2024 | Pending sale | $179,500$135/sqft |
Source: | ||
| 10/21/2024 | Price change | $179,500-5%$135/sqft |
Source: | ||
| 10/8/2024 | Price change | $189,000-4.3%$142/sqft |
Source: | ||
| 9/20/2024 | Price change | $197,500-3.7%$149/sqft |
Source: | ||
Public tax history
| Year | Property taxes | Tax assessment |
|---|---|---|
| 2025 | -- | $19,333 +2% |
| 2024 | $2,896 +0.6% | $18,953 +2% |
| 2023 | $2,880 +10.8% | $18,582 +13% |
Find assessor info on the county website
Neighborhood: Foxcroft
Nearby schools
GreatSchools rating
- 6/10Farley Elementary SchoolGrades: PK-6Distance: 1.4 mi
- 6/10Washburn Rural Middle SchoolGrades: 7-8Distance: 3.6 mi
- 8/10Washburn Rural High SchoolGrades: 9-12Distance: 3.7 mi
Schools provided by the listing agent
- Elementary: Farley Elementary School/USD 437
- Middle: Washburn Rural Middle School/USD 437
- High: Washburn Rural High School/USD 437
Source: Sunflower AOR. This data may not be complete. We recommend contacting the local school district to confirm school assignments for this home.

