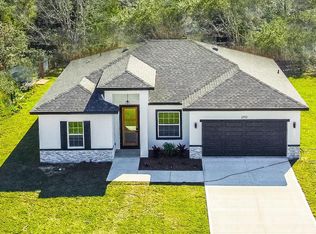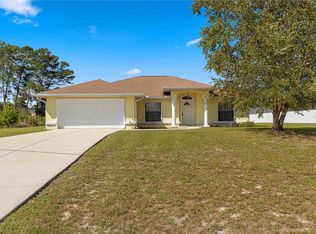Sold for $460,000 on 05/16/24
$460,000
3049 SW 177th Lane Rd, Ocala, FL 34473
4beds
2,338sqft
Single Family Residence
Built in 2006
0.52 Acres Lot
$450,800 Zestimate®
$197/sqft
$2,802 Estimated rent
Home value
$450,800
$419,000 - $487,000
$2,802/mo
Zestimate® history
Loading...
Owner options
Explore your selling options
What's special
Welcome to your dream home! This exquisite one-story property is a true gem, offering the perfect blend of luxury and comfort. As you step inside, you'll be greeted by the open and inviting living area with high-volume ceilings, creating an airy and spacious atmosphere. The heart of this home is undoubtedly the gourmet kitchen, featuring a stylish kitchen island with a stunning waterfall feature. The solid shaker cabinetry provides ample storage, and the double oven is perfect for those who love entertaining or enjoying culinary adventures. The adjacent formal dining room is ideal for hosting elegant dinners or intimate gatherings. Unwind in the spacious owner's suite with a double vanity bathroom sink, a walk-in shower, and a spa tub for ultimate relaxation. Natural lighting fills the space, enhancing the serene ambiance throughout the home. Each room boasts spacious closets, ensuring ample storage for all your needs. Step outside into your private oasis, where a screened-in pool with a jacuzzi tub awaits. The covered lanai is perfect for al fresco dining or lounging by the pool. With its walk-in shower, the pool bathroom adds convenience and functionality to this outdoor paradise. The property sits on over half an acre of land, providing a generous fenced-in backyard for privacy and security. The massive driveway offers plenty of parking space, making it convenient for guests and accommodating any size gathering. This home is a true masterpiece with updated bathrooms, tile flooring, and meticulous attention to detail. Take advantage of the opportunity to make this property your own and experience the epitome of luxury living. Schedule a showing today and let the charm of this home captivate you!
Zillow last checked: 8 hours ago
Listing updated: May 20, 2024 at 11:44am
Listing Provided by:
Jose Mejia 727-271-6900,
REAL BROKER, LLC 855-450-0442
Bought with:
Stephanie Taylor
GLOBALWIDE REALTY LLC
Source: Stellar MLS,MLS#: U8233502 Originating MLS: Orlando Regional
Originating MLS: Orlando Regional

Facts & features
Interior
Bedrooms & bathrooms
- Bedrooms: 4
- Bathrooms: 3
- Full bathrooms: 3
Primary bedroom
- Features: Walk-In Closet(s)
- Level: First
- Dimensions: 15.1x15.1
Bedroom 2
- Features: Built-in Closet
- Level: First
- Dimensions: 11.9x12.4
Bedroom 3
- Features: Built-in Closet
- Level: First
- Dimensions: 11.9x14.1
Bedroom 4
- Features: Built-in Closet
- Level: First
- Dimensions: 9.1x11.5
Primary bathroom
- Level: First
- Dimensions: 13.4x14.6
Balcony porch lanai
- Level: First
- Dimensions: 40.1x37.9
Dining room
- Level: First
- Dimensions: 11x11.1
Family room
- Level: First
- Dimensions: 16.1x19
Kitchen
- Level: First
- Dimensions: 11x12.9
Laundry
- Level: First
- Dimensions: 6.7x8.4
Living room
- Level: First
- Dimensions: 9.8x13
Heating
- Central
Cooling
- Central Air
Appliances
- Included: Oven, Cooktop, Dishwasher, Dryer, Washer
- Laundry: Inside, Laundry Room
Features
- Ceiling Fan(s), Eating Space In Kitchen, Kitchen/Family Room Combo, Open Floorplan, Solid Surface Counters, Split Bedroom, Walk-In Closet(s)
- Flooring: Ceramic Tile
- Doors: Sliding Doors
- Has fireplace: No
Interior area
- Total structure area: 4,246
- Total interior livable area: 2,338 sqft
Property
Parking
- Total spaces: 2
- Parking features: Driveway
- Attached garage spaces: 2
- Has uncovered spaces: Yes
- Details: Garage Dimensions: 21x24
Features
- Levels: One
- Stories: 1
- Has private pool: Yes
- Pool features: In Ground
- Has spa: Yes
Lot
- Size: 0.52 Acres
- Dimensions: 130 x 175
Details
- Parcel number: 8006058918
- Zoning: R1
- Special conditions: None
Construction
Type & style
- Home type: SingleFamily
- Property subtype: Single Family Residence
Materials
- Block, Concrete, Stucco
- Foundation: Slab
- Roof: Shingle
Condition
- New construction: No
- Year built: 2006
Utilities & green energy
- Sewer: Septic Tank
- Water: Public
- Utilities for property: Electricity Connected, Sewer Connected, Water Connected
Community & neighborhood
Location
- Region: Ocala
- Subdivision: MARION OAKS UN 06
HOA & financial
HOA
- Has HOA: No
Other fees
- Pet fee: $0 monthly
Other financial information
- Total actual rent: 0
Other
Other facts
- Listing terms: Cash,Conventional,FHA,VA Loan
- Ownership: Fee Simple
- Road surface type: Asphalt
Price history
| Date | Event | Price |
|---|---|---|
| 5/16/2024 | Sold | $460,000-3.2%$197/sqft |
Source: | ||
| 3/30/2024 | Pending sale | $475,000$203/sqft |
Source: | ||
| 3/19/2024 | Listed for sale | $475,000$203/sqft |
Source: | ||
| 3/17/2024 | Pending sale | $475,000$203/sqft |
Source: | ||
| 3/7/2024 | Listed for sale | $475,000+18.8%$203/sqft |
Source: | ||
Public tax history
| Year | Property taxes | Tax assessment |
|---|---|---|
| 2024 | $3,814 +90.9% | $245,062 +81.2% |
| 2023 | $1,998 +4.3% | $135,207 +3% |
| 2022 | $1,916 +0.6% | $131,269 +3% |
Find assessor info on the county website
Neighborhood: 34473
Nearby schools
GreatSchools rating
- 3/10Horizon Academy At Marion OaksGrades: 5-8Distance: 3 mi
- 2/10Dunnellon High SchoolGrades: 9-12Distance: 16.5 mi
- 2/10Sunrise Elementary SchoolGrades: PK-4Distance: 3.1 mi
Schools provided by the listing agent
- Elementary: Sunrise Elementary School-M
- Middle: Horizon Academy/Mar Oaks
- High: Dunnellon High School
Source: Stellar MLS. This data may not be complete. We recommend contacting the local school district to confirm school assignments for this home.
Get a cash offer in 3 minutes
Find out how much your home could sell for in as little as 3 minutes with a no-obligation cash offer.
Estimated market value
$450,800
Get a cash offer in 3 minutes
Find out how much your home could sell for in as little as 3 minutes with a no-obligation cash offer.
Estimated market value
$450,800

