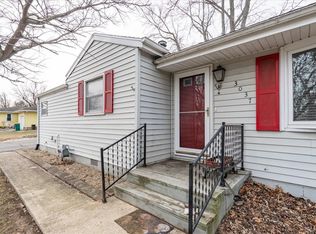Well maintained ranch with a Decatur address and in the Mt. Zion School District. Beautiful hardwood floors, open and bright floor plan, 1 1/2 baths and the home is placed on a beautiful flat 1/2 acre yard. Spacious rooms all on one level. You will enjoy the separated living room an family room. The family room has lots of windows overlooking the manicured rear yard. Another added feature is the breezeway can be used as a 3 seasons room. The 3rd bedroom is currently being used as a dining room. The one car garage leads thru the breezeway to right inside the home to an over sized utility room. The crawl space is equipped with a sump pump. No basement to have to worry about extra stairs to climb. Country living with the convenience of City of Decatur water.
This property is off market, which means it's not currently listed for sale or rent on Zillow. This may be different from what's available on other websites or public sources.

