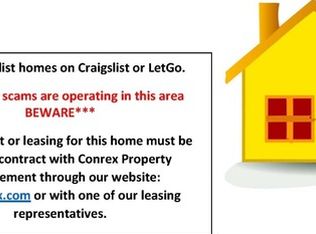Sold for $149,900
$149,900
3049 Libby Drive, Augusta, GA 30906
3beds
1,203sqft
Single Family Residence
Built in 1977
10,454 Square Feet Lot
$151,000 Zestimate®
$125/sqft
$1,361 Estimated rent
Home value
$151,000
$130,000 - $175,000
$1,361/mo
Zestimate® history
Loading...
Owner options
Explore your selling options
What's special
Charming and fully updated 3 bedroom ranch! All new finishes inside and out including a new roof, HVAC, siding, and windows. Level front lawn with a covered front entry way set the stage of the home. The front door opens to the open concept living area of this home. To the left you will find the updated eat in kitchen boasting fresh white cabinets, all new stainless steel appliances, tile backsplash, pantry and a dining area. Straight ahead is the living room with vaulted ceilings, new wood look flooring and a stunning stone fireplace. The primary bedroom is a great size with a private half bath that leads into the full bathroom with shower/tub combo. Two additional bedrooms are similar in size and sit next to the full bath. The backyard has a grilling patio and new privacy fence. This home is move in ready and conveniently located to numerous shopping and dining options just around the corner. Schedule a showing today!
Zillow last checked: 8 hours ago
Listing updated: September 11, 2025 at 07:18pm
Listed by:
James Hadden 706-627-7724,
Jim Hadden Real Estate
Bought with:
Robert W Williams, 180594
Blanchard & Calhoun - SN
Source: Hive MLS,MLS#: 542803
Facts & features
Interior
Bedrooms & bathrooms
- Bedrooms: 3
- Bathrooms: 2
- Full bathrooms: 1
- 1/2 bathrooms: 1
Primary bedroom
- Level: Main
- Dimensions: 13 x 11
Bedroom 2
- Level: Main
- Dimensions: 10 x 10
Bedroom 3
- Level: Main
- Dimensions: 9 x 11
Primary bathroom
- Level: Main
- Dimensions: 9 x 11
Dining room
- Level: Main
- Dimensions: 8 x 9
Kitchen
- Level: Main
- Dimensions: 10 x 9
Laundry
- Level: Main
- Dimensions: 5 x 7
Living room
- Level: Main
- Dimensions: 16 x 14
Heating
- Forced Air
Cooling
- Ceiling Fan(s), Central Air
Appliances
- Included: Dishwasher, Electric Range, Refrigerator, Vented Exhaust Fan
Features
- Blinds, Eat-in Kitchen, Pantry
- Flooring: Ceramic Tile, Luxury Vinyl
- Number of fireplaces: 1
- Fireplace features: Living Room, Stone
Interior area
- Total structure area: 1,203
- Total interior livable area: 1,203 sqft
Property
Parking
- Parking features: Parking Pad
Features
- Levels: One
- Patio & porch: Patio, Stoop
- Fencing: Fenced
Lot
- Size: 10,454 sqft
- Dimensions: 10,454
- Features: Landscaped
Details
- Parcel number: 1070671000
Construction
Type & style
- Home type: SingleFamily
- Architectural style: Ranch
- Property subtype: Single Family Residence
Materials
- Vinyl Siding
- Foundation: Slab
- Roof: Composition
Condition
- Updated/Remodeled
- New construction: No
- Year built: 1977
Utilities & green energy
- Sewer: Public Sewer
- Water: Public
Community & neighborhood
Community
- Community features: Street Lights
Location
- Region: Augusta
- Subdivision: Meadow Grove
Other
Other facts
- Listing agreement: Exclusive Right To Sell
- Listing terms: Cash,Conventional,VA Loan
Price history
| Date | Event | Price |
|---|---|---|
| 8/1/2025 | Sold | $149,900$125/sqft |
Source: | ||
| 7/3/2025 | Pending sale | $149,900$125/sqft |
Source: | ||
| 7/1/2025 | Listed for sale | $149,900$125/sqft |
Source: | ||
| 6/16/2025 | Pending sale | $149,900$125/sqft |
Source: | ||
| 6/5/2025 | Listed for sale | $149,900+66.6%$125/sqft |
Source: | ||
Public tax history
| Year | Property taxes | Tax assessment |
|---|---|---|
| 2024 | $1,436 +9.4% | $38,984 +7.9% |
| 2023 | $1,313 +19.3% | $36,120 +43.4% |
| 2022 | $1,101 +12% | $25,186 +29.4% |
Find assessor info on the county website
Neighborhood: Meadowbrook
Nearby schools
GreatSchools rating
- 3/10Meadowbrook Elementary SchoolGrades: PK-5Distance: 1 mi
- 2/10Glenn Hills Middle SchoolGrades: 6-8Distance: 1.3 mi
- 2/10Glenn Hills High SchoolGrades: 9-12Distance: 1.2 mi
Schools provided by the listing agent
- Elementary: Meadowbrook
- Middle: Glenn Hills
- High: Glenn Hills
Source: Hive MLS. This data may not be complete. We recommend contacting the local school district to confirm school assignments for this home.
Get pre-qualified for a loan
At Zillow Home Loans, we can pre-qualify you in as little as 5 minutes with no impact to your credit score.An equal housing lender. NMLS #10287.
Sell with ease on Zillow
Get a Zillow Showcase℠ listing at no additional cost and you could sell for —faster.
$151,000
2% more+$3,020
With Zillow Showcase(estimated)$154,020
