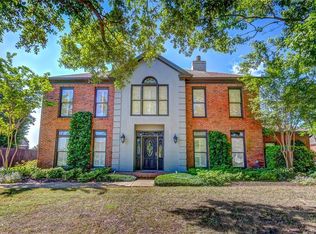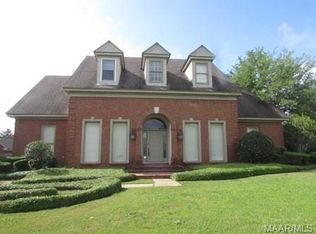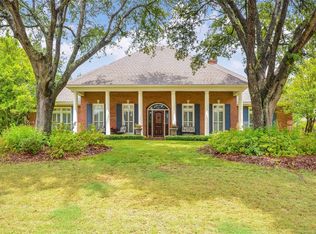Sold for $348,000 on 11/20/25
Street View
$348,000
3049 Fieldcrest Dr, Montgomery, AL 36106
--beds
2baths
2,796sqft
SingleFamily
Built in 1988
0.42 Acres Lot
$348,200 Zestimate®
$124/sqft
$3,316 Estimated rent
Home value
$348,200
$317,000 - $383,000
$3,316/mo
Zestimate® history
Loading...
Owner options
Explore your selling options
What's special
3049 Fieldcrest Dr, Montgomery, AL 36106 is a single family home that contains 2,796 sq ft and was built in 1988. It contains 2 bathrooms. This home last sold for $348,000 in November 2025.
The Zestimate for this house is $348,200. The Rent Zestimate for this home is $3,316/mo.
Facts & features
Interior
Bedrooms & bathrooms
- Bathrooms: 2
Heating
- Forced air
Cooling
- Other
Features
- Flooring: Carpet
- Has fireplace: Yes
Interior area
- Total interior livable area: 2,796 sqft
Property
Parking
- Parking features: Carport, Garage
Features
- Exterior features: Wood, Brick
Lot
- Size: 0.42 Acres
Details
- Parcel number: 1005224008002000
Construction
Type & style
- Home type: SingleFamily
Materials
- Wood
- Foundation: Slab
- Roof: Asphalt
Condition
- Year built: 1988
Community & neighborhood
Location
- Region: Montgomery
Price history
| Date | Event | Price |
|---|---|---|
| 11/20/2025 | Sold | $348,000-5.6%$124/sqft |
Source: Public Record | ||
| 10/21/2025 | Contingent | $368,800$132/sqft |
Source: | ||
| 9/18/2025 | Price change | $368,800-0.3%$132/sqft |
Source: | ||
| 9/13/2025 | Listed for sale | $370,000$132/sqft |
Source: | ||
| 8/19/2025 | Contingent | $370,000$132/sqft |
Source: | ||
Public tax history
| Year | Property taxes | Tax assessment |
|---|---|---|
| 2024 | $1,114 -18.7% | $26,880 -7.6% |
| 2023 | $1,370 +46.9% | $29,100 +9.1% |
| 2022 | $933 +12.9% | $26,680 |
Find assessor info on the county website
Neighborhood: 36106
Nearby schools
GreatSchools rating
- 7/10Vaughn Road Elementary SchoolGrades: PK-5Distance: 0.7 mi
- 3/10Brewbaker Jr High SchoolGrades: 6-8Distance: 2.3 mi
- 2/10Jefferson Davis High SchoolGrades: 9-12Distance: 1 mi

Get pre-qualified for a loan
At Zillow Home Loans, we can pre-qualify you in as little as 5 minutes with no impact to your credit score.An equal housing lender. NMLS #10287.


