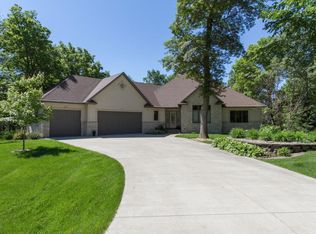Closed
$910,000
3049 Cates Ln SW, Rochester, MN 55902
4beds
5,140sqft
Single Family Residence
Built in 2004
0.79 Acres Lot
$1,023,200 Zestimate®
$177/sqft
$4,142 Estimated rent
Home value
$1,023,200
$962,000 - $1.09M
$4,142/mo
Zestimate® history
Loading...
Owner options
Explore your selling options
What's special
This custom crafted home sits on a .79 acre landscaped lot in a secluded SW cul-de-sac. The private wooded setting brings nature to you and the expansive windows let the sunshine in. The sprawling main floor features a formal dining room with built-ins, formal living room plus a large kitchen with breakfast area, spacious center island and cozy family room. The owners suite is warm and inviting with a walk-in closet and luxurious bath with glass block/tile shower, corner jetted tub and heated floors. The main floor also has an office with french doors and half guest bath. The walkout lower level is set up for comfortable living and fun. There is room for your family games plus a TV area with built-ins and the three bedrooms each have bathrooms. You can be ready to entertain outdoors with grilling on the patio or sharing stories around the fire pit. The deck also has extra seating for outdoor enjoyment.
Zillow last checked: 8 hours ago
Listing updated: May 14, 2024 at 10:36pm
Listed by:
Robin Gwaltney 507-259-4926,
Re/Max Results
Bought with:
Becky Amato
Re/Max Results
Source: NorthstarMLS as distributed by MLS GRID,MLS#: 6325163
Facts & features
Interior
Bedrooms & bathrooms
- Bedrooms: 4
- Bathrooms: 4
- Full bathrooms: 3
- 1/2 bathrooms: 1
Bedroom 1
- Level: Main
Bedroom 2
- Level: Basement
Bedroom 3
- Level: Basement
Bedroom 4
- Level: Basement
Dining room
- Level: Main
- Area: 168 Square Feet
- Dimensions: 14x12
Family room
- Level: Main
- Area: 285 Square Feet
- Dimensions: 15x19
Kitchen
- Level: Main
- Area: 180 Square Feet
- Dimensions: 15x12
Living room
- Level: Main
- Area: 288 Square Feet
- Dimensions: 16x18
Heating
- Forced Air
Cooling
- Central Air
Appliances
- Included: Cooktop, Dishwasher, Dryer, Microwave, Refrigerator, Wall Oven, Washer
Features
- Basement: Finished,Full,Walk-Out Access
- Number of fireplaces: 2
Interior area
- Total structure area: 5,140
- Total interior livable area: 5,140 sqft
- Finished area above ground: 2,640
- Finished area below ground: 2,500
Property
Parking
- Total spaces: 3
- Parking features: Attached
- Attached garage spaces: 3
Accessibility
- Accessibility features: None
Features
- Levels: One
- Stories: 1
Lot
- Size: 0.79 Acres
- Dimensions: 187 x 150
Details
- Foundation area: 2640
- Parcel number: 642211063416
- Zoning description: Residential-Single Family
Construction
Type & style
- Home type: SingleFamily
- Property subtype: Single Family Residence
Materials
- Brick/Stone, Cedar
- Roof: Asphalt
Condition
- Age of Property: 20
- New construction: No
- Year built: 2004
Utilities & green energy
- Gas: Natural Gas
- Sewer: City Sewer/Connected
- Water: City Water/Connected
Community & neighborhood
Location
- Region: Rochester
- Subdivision: Greystone 2nd
HOA & financial
HOA
- Has HOA: No
Price history
| Date | Event | Price |
|---|---|---|
| 5/15/2023 | Sold | $910,000-4.2%$177/sqft |
Source: | ||
| 3/22/2023 | Pending sale | $950,000$185/sqft |
Source: | ||
| 1/20/2023 | Listed for sale | $950,000-4.5%$185/sqft |
Source: | ||
| 12/22/2022 | Listing removed | -- |
Source: | ||
| 9/17/2022 | Price change | $995,000-9.1%$194/sqft |
Source: | ||
Public tax history
| Year | Property taxes | Tax assessment |
|---|---|---|
| 2025 | $14,235 +12.2% | $935,900 +0.6% |
| 2024 | $12,686 | $930,500 +1.4% |
| 2023 | -- | $917,700 -2.4% |
Find assessor info on the county website
Neighborhood: 55902
Nearby schools
GreatSchools rating
- 7/10Bamber Valley Elementary SchoolGrades: PK-5Distance: 1.4 mi
- 4/10Willow Creek Middle SchoolGrades: 6-8Distance: 1.9 mi
- 9/10Mayo Senior High SchoolGrades: 8-12Distance: 2.4 mi
Schools provided by the listing agent
- Elementary: Bamber Valley
- Middle: Willow Creek
- High: Mayo
Source: NorthstarMLS as distributed by MLS GRID. This data may not be complete. We recommend contacting the local school district to confirm school assignments for this home.
Get a cash offer in 3 minutes
Find out how much your home could sell for in as little as 3 minutes with a no-obligation cash offer.
Estimated market value$1,023,200
Get a cash offer in 3 minutes
Find out how much your home could sell for in as little as 3 minutes with a no-obligation cash offer.
Estimated market value
$1,023,200
