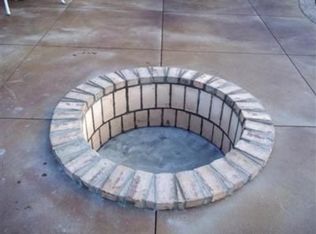Attention to Detail was given to this 1999yr updated and Beautiful Move In Condition 3 Bedroom 2.5 bath DAZZLING Colonial! Don't wait to see this Very Spacious and Turn Key Homestead! Upon Entry into the Welcoming 2 story foyer with beautiful staircase and just adjacent to the Exquisite family room! Open KITCHEN and Complete with Hickory/Maple finish cabinets, laminate countertops, undercabinet lighting, stainless steel appliances, and conveniently located Island & Ceramic Floors (overlooking the vast fenced in back yard/30 x 20 DECK and 30 x 24 inground pool, 14 x 12 storage barn) Sensational & Bright formal dining room with laminate floors that glisten! Capacious vaulted GREAT ROOM with see thru fireplace to dining area-Built-ins galore for all your storage ideas! 1st floor half bath and easy access to 1 car attached garage. Upstairs to the CLASSIC & OUTSTANDING vaulted master bedroom, walk in closet and master bath with double sinks, garden tub & separate shower! 2 more nicely sized bedrooms with vaulted ceilings and full bathroom with double sinks! All neutral colors throughout home, mixture of ceramic title floors, wood laminate, carpet, central vac, security system, Bamboo blinds. Downstairs to basement with 26.8 x 10.10 feet area finished with beautiful tile floors-spacious laundry area (26.8 x 10.8 ft) houses all the mechanicals, Additional CRAWL SPACES! make an appt today you wont want to miss this one!
This property is off market, which means it's not currently listed for sale or rent on Zillow. This may be different from what's available on other websites or public sources.
