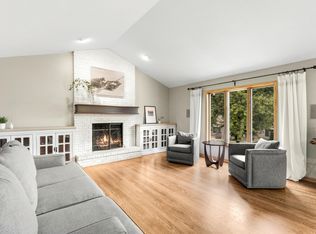Closed
$650,000
3049 12th St NW, New Brighton, MN 55112
4beds
3,932sqft
Single Family Residence
Built in 1989
0.27 Acres Lot
$639,300 Zestimate®
$165/sqft
$3,684 Estimated rent
Home value
$639,300
$607,000 - $671,000
$3,684/mo
Zestimate® history
Loading...
Owner options
Explore your selling options
What's special
This beautiful two-story home in New Brighton’s Bent Tree Hills neighborhood is in excellent condition and affords access to award-winning Mounds View schools. Highlights include a main floor family room with a gas fireplace and a four-season porch, both with built-in cabinets. Bathrooms throughout the house have been remodeled, including the main floor guest bath, both upper-level full baths, and the basement 3/4 bath with shower. An open kitchen with granite counters and stainless-steel appliances is perfect for entertaining guests. The main floor office overlooks the front yard and is fitted with a built-in desk and cabinets as well as stylish berber carpet. The upper level has three large bedrooms that can comfortably fit king-sized beds, including a primary bedroom suite with a walk-in closet, and a primary bath with a jetted tub and separate shower. All bedroom closets on the upper level have been upgraded with Closets by Design to optimize storage space. The basement is fully finished and ready for entertaining. It features a wet bar and a recreation room wired for home theater, a bedroom and 3/4 bath, and a home workshop. You will also enjoy the gorgeously landscaped yard with a sprinkler system, a two-car garage with a painted epoxy floor, and a one-year APHW Home Warranty. Recent updates include appliances (washer, dryer, microwave, oven, dishwasher, refrigerator, basement refrigerator - all replaced in 2023) and laminate wood floors on the main level (2023). Additionally, the garage door (2016), roof (2015), windows (2015), and aluminum siding (2015) were all replaced in the last few years.
Zillow last checked: 8 hours ago
Listing updated: August 19, 2025 at 01:15pm
Listed by:
Peter T. Heryla, GRI 612-965-8546,
RE/MAX Synergy,
John M. Rockwell, GRI 612-965-8544
Bought with:
Randy L Kellogg
Edina Realty, Inc.
Source: NorthstarMLS as distributed by MLS GRID,MLS#: 6732763
Facts & features
Interior
Bedrooms & bathrooms
- Bedrooms: 4
- Bathrooms: 4
- Full bathrooms: 2
- 3/4 bathrooms: 1
- 1/2 bathrooms: 1
Bedroom 1
- Level: Upper
- Area: 247 Square Feet
- Dimensions: 19x13
Bedroom 2
- Level: Upper
- Area: 143 Square Feet
- Dimensions: 13x11
Bedroom 3
- Level: Upper
- Area: 143 Square Feet
- Dimensions: 13x11
Bedroom 4
- Level: Lower
- Area: 150 Square Feet
- Dimensions: 15x10
Dining room
- Level: Main
- Area: 132 Square Feet
- Dimensions: 12x11
Family room
- Level: Main
- Area: 300 Square Feet
- Dimensions: 20x15
Other
- Level: Main
- Area: 182 Square Feet
- Dimensions: 14x13
Informal dining room
- Level: Main
- Area: 169 Square Feet
- Dimensions: 13x13
Kitchen
- Level: Main
- Area: 169 Square Feet
- Dimensions: 13x13
Laundry
- Level: Lower
- Area: 132 Square Feet
- Dimensions: 12x11
Living room
- Level: Main
- Area: 221 Square Feet
- Dimensions: 17x13
Office
- Level: Main
- Area: 143 Square Feet
- Dimensions: 13x11
Recreation room
- Level: Lower
- Area: 560 Square Feet
- Dimensions: 40x14
Workshop
- Level: Lower
- Area: 180 Square Feet
- Dimensions: 15x12
Heating
- Forced Air
Cooling
- Central Air
Appliances
- Included: Cooktop, Dishwasher, Disposal, Dryer, Exhaust Fan, Humidifier, Gas Water Heater, Microwave, Refrigerator, Stainless Steel Appliance(s), Wall Oven, Washer
Features
- Basement: Block,Daylight,Drain Tiled,Egress Window(s),Finished,Full
- Number of fireplaces: 1
- Fireplace features: Brick, Family Room, Gas
Interior area
- Total structure area: 3,932
- Total interior livable area: 3,932 sqft
- Finished area above ground: 2,570
- Finished area below ground: 1,172
Property
Parking
- Total spaces: 2
- Parking features: Attached, Concrete, Garage Door Opener, Insulated Garage, Storage
- Attached garage spaces: 2
- Has uncovered spaces: Yes
Accessibility
- Accessibility features: Grab Bars In Bathroom
Features
- Levels: Two
- Stories: 2
- Patio & porch: Patio
- Pool features: None
- Fencing: None
Lot
- Size: 0.27 Acres
- Dimensions: 130 x 90
- Features: Near Public Transit, Many Trees
Details
- Foundation area: 1362
- Parcel number: 193023320066
- Zoning description: Residential-Single Family
Construction
Type & style
- Home type: SingleFamily
- Property subtype: Single Family Residence
Materials
- Aluminum Siding, Brick/Stone
- Roof: Asphalt,Pitched
Condition
- Age of Property: 36
- New construction: No
- Year built: 1989
Utilities & green energy
- Electric: Circuit Breakers, Power Company: Xcel Energy
- Gas: Natural Gas
- Sewer: City Sewer/Connected
- Water: City Water - In Street
Community & neighborhood
Location
- Region: New Brighton
- Subdivision: Bent Tree Hills
HOA & financial
HOA
- Has HOA: No
Other
Other facts
- Road surface type: Paved
Price history
| Date | Event | Price |
|---|---|---|
| 8/18/2025 | Sold | $650,000$165/sqft |
Source: | ||
| 7/17/2025 | Pending sale | $650,000$165/sqft |
Source: | ||
| 6/6/2025 | Listed for sale | $650,000$165/sqft |
Source: | ||
Public tax history
| Year | Property taxes | Tax assessment |
|---|---|---|
| 2024 | $8,648 +6.6% | $678,900 +8.6% |
| 2023 | $8,116 +0.4% | $624,900 +4% |
| 2022 | $8,084 +14.7% | $600,900 +9.3% |
Find assessor info on the county website
Neighborhood: 55112
Nearby schools
GreatSchools rating
- NAPike Lake Kindergarten CenterGrades: PK-KDistance: 0.5 mi
- 5/10Highview Middle SchoolGrades: 6-8Distance: 0.6 mi
- 8/10Irondale Senior High SchoolGrades: 9-12Distance: 1.7 mi
Get a cash offer in 3 minutes
Find out how much your home could sell for in as little as 3 minutes with a no-obligation cash offer.
Estimated market value
$639,300
Get a cash offer in 3 minutes
Find out how much your home could sell for in as little as 3 minutes with a no-obligation cash offer.
Estimated market value
$639,300
