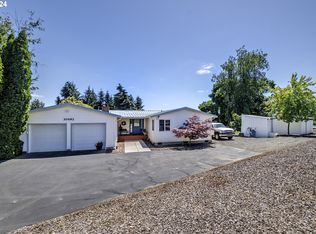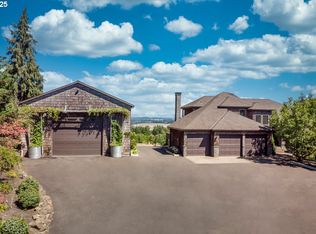Sold
$1,025,000
30487 SW Egger Rd, Hillsboro, OR 97123
5beds
3,662sqft
Residential, Single Family Residence
Built in 1920
3 Acres Lot
$1,005,000 Zestimate®
$280/sqft
$3,975 Estimated rent
Home value
$1,005,000
$945,000 - $1.07M
$3,975/mo
Zestimate® history
Loading...
Owner options
Explore your selling options
What's special
OPEN HOUSE SATURDAY 4/26 - 12-2PM - Truly a one of a kind opportunity to own this updated 5 bedroom 3 bathroom historic home, thoughtfully positioned and relocated to this perfect location, to maximize the stunning snow capped Mt Saint Helen, Mt Rainier and Mt Adams sweeping valley views! Close in country property, with easy access to Intel, Nike, Hi-Tech, near by vineyards, wine country and a fun coffee cart just down the hill. Doesn't get any better! AND wait until you see the newly build state-of-the-art 46ft X 46ft SHOP! Masterfully executed with concrete floors, bathroom, 14 ft center roll-up door, the perfect space for your RV / Travel Trailer, 220 power, an ideal space to host events, weddings, gatherings, outdoor toy storage, projects and enough room to store your classic car collection! Plus an additional paved RV parking w/dump station hookups. Pasture area is fully fenced and would be perfect for a Christmas tree farm, orchard or farm animals. 3 total acres, one manicured acre with the house and shop, sit at the top of the parcel to maximize your views with plenty of usable property, including volleyball & horseshoe areas. Home is nicely appointed with refinished stunning 100 years old hardwood floors on the main level, recently extended through the kitchen, appliances included, living room with beautiful fireplace and lots of windows throughout, making this home light and bright! Newer primary suite with wi-closet on upper floor, a bedroom and bathroom on the main level. And hardwood fir floor under carpet on upper level! Large formal dining room, daylight basement with tall ceilings excellent for extended living or would be great to turn into Airbnb income producing, with slider leading you out to your beautifully landscaped yard. Newer Hardie Plank siding and new paint, windows, roof & gutters, heating system and great water with over 20gl per min, and a standby generator in its own shed.
Zillow last checked: 8 hours ago
Listing updated: June 27, 2025 at 08:35am
Listed by:
Jesse Dill 503-969-3236,
Premiere Property Group, LLC
Bought with:
Jesse Gantt, 201242563
Redfin
Source: RMLS (OR),MLS#: 597691087
Facts & features
Interior
Bedrooms & bathrooms
- Bedrooms: 5
- Bathrooms: 3
- Full bathrooms: 3
- Main level bathrooms: 1
Primary bedroom
- Features: Bathroom, Closet Organizer, Double Sinks, Suite, Walkin Closet, Wallto Wall Carpet
- Level: Upper
- Area: 168
- Dimensions: 14 x 12
Bedroom 2
- Features: Hardwood Floors, Closet
- Level: Main
- Area: 216
- Dimensions: 18 x 12
Bedroom 3
- Features: Closet, Wallto Wall Carpet
- Level: Upper
- Area: 182
- Dimensions: 14 x 13
Bedroom 4
- Features: Closet, Wallto Wall Carpet
- Level: Upper
- Area: 192
- Dimensions: 16 x 12
Bedroom 5
- Features: Closet
- Level: Lower
- Area: 121
- Dimensions: 11 x 11
Dining room
- Features: Formal, Wood Floors
- Level: Main
- Area: 208
- Dimensions: 16 x 13
Family room
- Features: Daylight, Sliding Doors, Wallto Wall Carpet
- Level: Lower
- Area: 304
- Dimensions: 19 x 16
Kitchen
- Features: Appliance Garage, Builtin Features, Hardwood Floors, Pantry
- Level: Main
- Area: 132
- Width: 11
Living room
- Features: Deck, Fireplace, Wood Floors
- Level: Main
- Area: 288
- Dimensions: 18 x 16
Heating
- Forced Air, Heat Pump, Hot Water, Fireplace(s)
Cooling
- Central Air, Heat Pump
Appliances
- Included: Dishwasher, Disposal, Free-Standing Range, Free-Standing Refrigerator, Washer/Dryer, Water Softener, Appliance Garage, ENERGY STAR Qualified Water Heater, Tank Water Heater
- Laundry: Laundry Room
Features
- Floor 3rd, Closet, Bathroom, Formal, Built-in Features, Pantry, Closet Organizer, Double Vanity, Suite, Walk-In Closet(s), Quartz, Tile
- Flooring: Hardwood, Vinyl, Wall to Wall Carpet, Wood
- Doors: Sliding Doors
- Windows: Double Pane Windows, Daylight
- Basement: Daylight,Finished,Full
- Number of fireplaces: 1
- Fireplace features: Pellet Stove
Interior area
- Total structure area: 3,662
- Total interior livable area: 3,662 sqft
Property
Parking
- Total spaces: 6
- Parking features: Driveway, RV Access/Parking, RV Boat Storage, Detached
- Garage spaces: 6
- Has uncovered spaces: Yes
Accessibility
- Accessibility features: Accessible Doors, Accessible Entrance, Garage On Main, Main Floor Bedroom Bath, Minimal Steps, Natural Lighting, Pathway, Accessibility
Features
- Stories: 3
- Patio & porch: Deck, Patio
- Exterior features: Garden, RV Hookup, Yard
- Fencing: Cross Fenced
- Has view: Yes
- View description: Mountain(s), Territorial, Valley
Lot
- Size: 3 Acres
- Features: Corner Lot, Level, Pasture, Private, Sloped, Trees, Acres 3 to 5
Details
- Additional structures: Outbuilding, RVHookup, RVBoatStorage, Workshop
- Parcel number: R568415
- Zoning: AF-10
Construction
Type & style
- Home type: SingleFamily
- Architectural style: Craftsman,Farmhouse
- Property subtype: Residential, Single Family Residence
Materials
- Cement Siding, Lap Siding
- Foundation: Concrete Perimeter
- Roof: Metal
Condition
- Resale
- New construction: No
- Year built: 1920
Utilities & green energy
- Sewer: Septic Tank
- Water: Well
- Utilities for property: Other Internet Service
Green energy
- Water conservation: Water-Smart Landscaping
Community & neighborhood
Security
- Security features: Security Lights
Location
- Region: Hillsboro
Other
Other facts
- Listing terms: Cash,Conventional,FHA,VA Loan
- Road surface type: Paved
Price history
| Date | Event | Price |
|---|---|---|
| 6/27/2025 | Sold | $1,025,000-4.7%$280/sqft |
Source: | ||
| 6/4/2025 | Pending sale | $1,075,000$294/sqft |
Source: | ||
| 4/17/2025 | Listed for sale | $1,075,000+87.1%$294/sqft |
Source: | ||
| 8/8/2014 | Listing removed | $574,500$157/sqft |
Source: John L Scott Real Estate #14257192 Report a problem | ||
| 7/22/2014 | Price change | $574,500-3.4%$157/sqft |
Source: John L Scott Real Estate #14257192 Report a problem | ||
Public tax history
| Year | Property taxes | Tax assessment |
|---|---|---|
| 2025 | $6,117 +1.3% | $479,200 +3% |
| 2024 | $6,040 +2.9% | $465,250 +3% |
| 2023 | $5,870 +2.6% | $451,700 +3% |
Find assessor info on the county website
Neighborhood: 97123
Nearby schools
GreatSchools rating
- 9/10Farmington View Elementary SchoolGrades: K-6Distance: 4 mi
- 5/10South Meadows Middle SchoolGrades: 7-8Distance: 6.9 mi
- 4/10Hillsboro High SchoolGrades: 9-12Distance: 6.6 mi
Schools provided by the listing agent
- Elementary: Farmington View
- Middle: South Meadows
- High: Hillsboro
Source: RMLS (OR). This data may not be complete. We recommend contacting the local school district to confirm school assignments for this home.
Get a cash offer in 3 minutes
Find out how much your home could sell for in as little as 3 minutes with a no-obligation cash offer.
Estimated market value$1,005,000
Get a cash offer in 3 minutes
Find out how much your home could sell for in as little as 3 minutes with a no-obligation cash offer.
Estimated market value
$1,005,000

