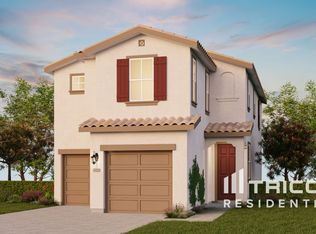2020 Build! Residence Two at The Village by Lennar is a charming 2-story home with approximately 1,705 square feet of living space, featuring 3 bedrooms, 2.5 bathrooms and a 2-bay garage with a private 3rd parking spot. This cozy home features an open concept living area on the first floor encompassing the great room, nook/dining room and kitchen. Custom tile, laminate carpet flooring thru out. The kitchen comes with stainless steel appliances, Refrigerator, Stove, Dishwasher, Microwave, a kitchen island and upgraded cabinetry. The walk-in pantry ensures you have all the space you need for your ingredients. There is also a powder room and coat closet for added convenience. Upstairs you'll find a full secondary bathroom, two bedrooms and the master suite. The secondary bathroom comes equipped with dual sinks and tub/shower combination. The master suite features a spacious bedroom, bathroom with dual sinks and walk in shower and a walk-in closet with built-in racks, offering plenty of space for your entire wardrobe. Also conveniently located upstairs is the spacious laundry room which comes with built-in linen storage and appliances. Your back yard is inviting to relax under an aluminum patio cover and a sit by the gas fire pit for those romantic evenings. Save on electricity with an included solar panel system. With so much to love, Residence Two at The Village is a great starter home! Within the Menifee Town Center masterplan, you'll enjoy resort style amenities including a 5-acre park with walking paths, community plaza with seating, picnic area, splash pad and amphitheater/stage. Access to the Cortana Club to refresh your day with Pool, Jacuzzi, Showers, Barbque and plenty of comfortable lounging furniture. Living here will enhance your well being and tranquility. Come and experience this magnificent home for yourself.
House for rent
$3,195/mo
30485 Village Terrace Dr, Menifee, CA 92584
3beds
1,705sqft
Price may not include required fees and charges.
Singlefamily
Available now
-- Pets
Central air, ceiling fan
In unit laundry
2 Attached garage spaces parking
Central
What's special
Kitchen islandMaster suiteUpgraded cabinetryBuilt-in linen storageWalk-in closetDual sinksSpacious laundry room
- 42 days
- on Zillow |
- -- |
- -- |
Travel times
Facts & features
Interior
Bedrooms & bathrooms
- Bedrooms: 3
- Bathrooms: 3
- Full bathrooms: 2
- 1/2 bathrooms: 1
Rooms
- Room types: Pantry
Heating
- Central
Cooling
- Central Air, Ceiling Fan
Appliances
- Included: Dishwasher, Disposal, Dryer, Microwave, Range, Refrigerator, Washer
- Laundry: In Unit, Upper Level
Features
- All Bedrooms Up, Breakfast Area, Built-in Features, Ceiling Fan(s), Granite Counters, Primary Suite, Walk In Closet, Walk-In Closet(s), Walk-In Pantry
- Furnished: Yes
Interior area
- Total interior livable area: 1,705 sqft
Video & virtual tour
Property
Parking
- Total spaces: 2
- Parking features: Attached, Covered
- Has attached garage: Yes
- Details: Contact manager
Features
- Stories: 2
- Exterior features: Contact manager
- Has spa: Yes
- Spa features: Hottub Spa
- Has view: Yes
- View description: City View
Details
- Parcel number: 360870005
Construction
Type & style
- Home type: SingleFamily
- Architectural style: Contemporary
- Property subtype: SingleFamily
Condition
- Year built: 2020
Community & HOA
Community
- Features: Clubhouse
Location
- Region: Menifee
Financial & listing details
- Lease term: 12 Months
Price history
| Date | Event | Price |
|---|---|---|
| 6/7/2025 | Listed for rent | $3,195+6.7%$2/sqft |
Source: CRMLS #IV25119775 | ||
| 8/12/2023 | Listing removed | -- |
Source: Zillow Rentals | ||
| 8/3/2023 | Listed for rent | $2,995$2/sqft |
Source: Zillow Rentals | ||
| 8/5/2020 | Sold | $374,000$219/sqft |
Source: Public Record | ||
![[object Object]](https://photos.zillowstatic.com/fp/4b7c42527d85be442ef5a3e14b42deeb-p_i.jpg)
