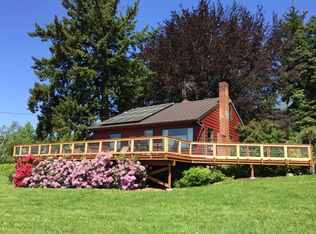Experience peace & privacy with breathtaking views of Mt. Hood, Jefferson, Columbia River & Valley. Stunning custom home w/ large barn & two separate add'l living quarters & boasts of high quality construction & attention to every detail. Enjoy an open, spacious floor plan w/ soaring Cathedral windows, vaulted ceilings, gorgeous wood finishes, gourmet cook's kitchen w/ hand crafted lead glass, master suite on the main level. See 3D Tour
This property is off market, which means it's not currently listed for sale or rent on Zillow. This may be different from what's available on other websites or public sources.
