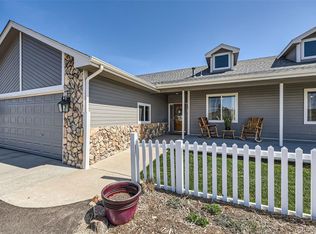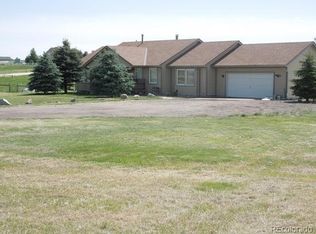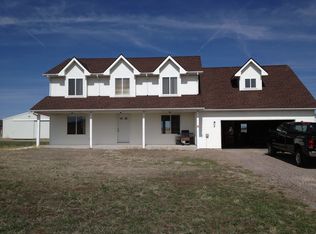Sold for $985,000 on 06/02/25
$985,000
30484 Chisholm Trail, Elizabeth, CO 80107
5beds
4,034sqft
Single Family Residence
Built in 1995
9.7 Acres Lot
$976,400 Zestimate®
$244/sqft
$3,801 Estimated rent
Home value
$976,400
$869,000 - $1.10M
$3,801/mo
Zestimate® history
Loading...
Owner options
Explore your selling options
What's special
Imagine waking up to breathtaking prairie views & the gentle rustling of mature pines. This isn't just a house; it's a lifestyle. This picture-perfect, charming farmhouse feels straight out of a storybook, offering a serene escape on nearly 10 Acres of Colorado Beauty! Step inside & be captivated by the thoughtful & complete remodel, featuring high-end finishes & designer touches throughout. From the moment you set foot inside, the hardwood floors flow seamlessly through the main level. The heart of the home is a stunning kitchen featuring sleek quartz countertops & custom two-tone cabinetry, making it a chef's dream & an entertainer's delight. Gather with loved ones in the large dining room, where expansive windows flood the space with natural light & frame the picturesque landscape. Each of the five generously sized bedrooms & four beautifully appointed bathrooms offer comfort & style. Need a dedicated workspace? The main level office, complete with elegant French doors, provides a peaceful sanctuary overlooking the majestic covered front patio & the endless prairie beyond. The possibilities are endless in the full, finished basement, a true extension of the living space. Discover a convenient wet bar kitchenette, perfect for hosting guests or multi-generational living. The expansive rec-room offers ample space for a home gym, movie nights, or lively game days. Enjoy seamless indoor-outdoor living with a newly landscaped backyard and a large concrete patio, your ideal spot to soak in the glorious Colorado sunrises & keep an eye on your feathered friends in the adorable new 10x12 chicken coop. Practicality meets luxury with a large laundry room/mudroom featuring a convenient half bath that leads directly into the oversized three-car tandem garage, offering plenty of space for vehicles & storage. This isn't just a home; it's an invitation to embrace a peaceful, yet connected lifestyle. Don't miss your chance to write your next chapter in this enchanting farmhouse.
Zillow last checked: 8 hours ago
Listing updated: June 03, 2025 at 11:12am
Listed by:
Ashley Wildeman 720-630-1205 Ashley@nhaspireco.com,
NextHome Aspire
Bought with:
Adam Frazier, 100096725
Keller Williams Premier Realty, LLC
Source: REcolorado,MLS#: 4070932
Facts & features
Interior
Bedrooms & bathrooms
- Bedrooms: 5
- Bathrooms: 4
- Full bathrooms: 2
- 3/4 bathrooms: 1
- 1/2 bathrooms: 1
- Main level bathrooms: 1
Primary bedroom
- Level: Upper
Bedroom
- Level: Upper
Bedroom
- Level: Upper
Bedroom
- Level: Upper
Bedroom
- Level: Basement
Primary bathroom
- Level: Upper
Bathroom
- Level: Main
Bathroom
- Level: Upper
Bathroom
- Level: Basement
Bonus room
- Description: Storage Room
- Level: Basement
Dining room
- Level: Main
Family room
- Description: + Wet Bar
- Level: Basement
Kitchen
- Level: Main
Laundry
- Level: Main
Living room
- Level: Main
Mud room
- Level: Main
Office
- Level: Main
Utility room
- Description: Well Room
- Level: Basement
Heating
- Forced Air, Hot Water, Wood Stove
Cooling
- Central Air
Appliances
- Included: Bar Fridge, Dishwasher, Disposal, Dryer, Microwave, Range, Refrigerator, Washer, Water Purifier, Water Softener
- Laundry: In Unit
Features
- Eat-in Kitchen, Entrance Foyer, High Speed Internet, Pantry, Quartz Counters, Smart Thermostat, Smoke Free, Walk-In Closet(s), Wet Bar
- Flooring: Carpet, Tile, Wood
- Windows: Double Pane Windows, Window Coverings, Window Treatments
- Basement: Finished,Full
- Number of fireplaces: 1
- Fireplace features: Living Room
- Common walls with other units/homes: No Common Walls
Interior area
- Total structure area: 4,034
- Total interior livable area: 4,034 sqft
- Finished area above ground: 2,746
- Finished area below ground: 1,288
Property
Parking
- Total spaces: 3
- Parking features: Circular Driveway, Oversized Door, Garage Door Opener, Storage, Tandem
- Attached garage spaces: 2
- Has uncovered spaces: Yes
- Details: RV Spaces: 1
Features
- Levels: Two
- Stories: 2
- Patio & porch: Covered, Front Porch, Patio
- Exterior features: Gas Valve, Lighting, Private Yard, Rain Gutters, Smart Irrigation
- Fencing: Full
- Has view: Yes
- View description: Meadow, Plains
- Waterfront features: Pond
Lot
- Size: 9.70 Acres
- Features: Landscaped, Level, Sprinklers In Rear, Suitable For Grazing
- Residential vegetation: Grass Hay, Grassed, Mixed, Natural State
Details
- Parcel number: R109574
- Special conditions: Standard
- Horses can be raised: Yes
- Horse amenities: Well Allows For
Construction
Type & style
- Home type: SingleFamily
- Architectural style: Traditional
- Property subtype: Single Family Residence
Materials
- Frame, Other, Wood Siding
- Roof: Composition
Condition
- Updated/Remodeled
- Year built: 1995
Utilities & green energy
- Electric: 220 Volts
- Water: Private, Well
- Utilities for property: Cable Available, Electricity Connected, Propane
Community & neighborhood
Security
- Security features: Carbon Monoxide Detector(s), Radon Detector, Smoke Detector(s)
Location
- Region: Elizabeth
- Subdivision: Chisholm
Other
Other facts
- Listing terms: Cash,Conventional,FHA,VA Loan
- Ownership: Agent Owner
- Road surface type: Dirt
Price history
| Date | Event | Price |
|---|---|---|
| 6/2/2025 | Sold | $985,000$244/sqft |
Source: | ||
| 4/14/2025 | Pending sale | $985,000$244/sqft |
Source: | ||
| 4/11/2025 | Listed for sale | $985,000+5.3%$244/sqft |
Source: | ||
| 2/21/2024 | Sold | $935,000+1.1%$232/sqft |
Source: | ||
| 1/30/2024 | Pending sale | $925,000$229/sqft |
Source: | ||
Public tax history
| Year | Property taxes | Tax assessment |
|---|---|---|
| 2024 | $3,955 +12.7% | $52,240 |
| 2023 | $3,511 -2.4% | $52,240 +18.9% |
| 2022 | $3,597 | $43,930 -2.8% |
Find assessor info on the county website
Neighborhood: 80107
Nearby schools
GreatSchools rating
- 5/10Running Creek Elementary SchoolGrades: K-5Distance: 4.2 mi
- 5/10Elizabeth Middle SchoolGrades: 6-8Distance: 4.4 mi
- 6/10Elizabeth High SchoolGrades: 9-12Distance: 4.7 mi
Schools provided by the listing agent
- Elementary: Running Creek
- Middle: Elizabeth
- High: Elizabeth
- District: Elizabeth C-1
Source: REcolorado. This data may not be complete. We recommend contacting the local school district to confirm school assignments for this home.
Get a cash offer in 3 minutes
Find out how much your home could sell for in as little as 3 minutes with a no-obligation cash offer.
Estimated market value
$976,400
Get a cash offer in 3 minutes
Find out how much your home could sell for in as little as 3 minutes with a no-obligation cash offer.
Estimated market value
$976,400


