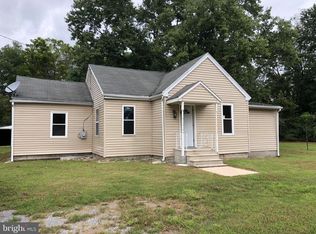Sold for $345,000
$345,000
30482 Zion Rd, Salisbury, MD 21804
3beds
2,176sqft
Single Family Residence
Built in 2006
0.54 Acres Lot
$363,400 Zestimate®
$159/sqft
$2,196 Estimated rent
Home value
$363,400
$345,000 - $382,000
$2,196/mo
Zestimate® history
Loading...
Owner options
Explore your selling options
What's special
Welcome to 30482 Zion Road! This beautiful single story home could be just the home you've been looking for. The main section of this home will settle the needs for most peoples searches alone. It is a beautiful open floor plan with vinyl plank flooring sprawling throughout. The living room and dining boast vaulted ceilings, large windows and a sliding glass door that allows a ton of natural light to flow through the home. The kitchen offers a ton of cabinetry for storage, stainless steel appliances, beautiful subway tile backsplash and gorgeous black fixtures. There are 3 bedrooms and 2 full bathrooms in the main section of the home. This includes a primary suite with a private bathroom and linen closet. All of the bedrooms offer walk-in closets. Now on to the in-law suite... This suite is setup perfectly with access from the main house and the back deck which is accessible by a ramp. When you enter from the rear you are greeted by a nicely appointed living room with vaulted ceilings which is open to the kitchenette. The kitchenette was put together with beautiful cherry cabinets, a tile backsplash, granite counter tops and stainless steel appliances. The bathroom is a sprawling space with large vanity and handicap tub/shower. There is a also a spacious sleeping quarters and walk-in closet. Call today to schedule your private tour of this conveniently located home.
Zillow last checked: 8 hours ago
Listing updated: September 29, 2023 at 05:05pm
Listed by:
John McGoldrick 757-710-3771,
Long & Foster Real Estate, Inc.
Bought with:
Nancy Ashley, 524663
ERA Martin Associates
Source: Bright MLS,MLS#: MDWC2010394
Facts & features
Interior
Bedrooms & bathrooms
- Bedrooms: 3
- Bathrooms: 3
- Full bathrooms: 3
- Main level bathrooms: 3
- Main level bedrooms: 3
Basement
- Area: 0
Heating
- Heat Pump, Electric
Cooling
- Central Air, Electric
Appliances
- Included: Microwave, Dishwasher, Dryer, Oven/Range - Electric, Refrigerator, Washer, Water Heater, Electric Water Heater
Features
- 2nd Kitchen, Attic, Dining Area, Entry Level Bedroom, Open Floorplan, Primary Bath(s), Walk-In Closet(s), Dry Wall
- Flooring: Vinyl, Carpet
- Has basement: No
- Has fireplace: No
Interior area
- Total structure area: 2,176
- Total interior livable area: 2,176 sqft
- Finished area above ground: 2,176
- Finished area below ground: 0
Property
Parking
- Parking features: Driveway
- Has uncovered spaces: Yes
Accessibility
- Accessibility features: 2+ Access Exits, Accessible Approach with Ramp
Features
- Levels: One
- Stories: 1
- Pool features: None
Lot
- Size: 0.54 Acres
Details
- Additional structures: Above Grade, Below Grade
- Parcel number: 2305029449
- Zoning: AR
- Special conditions: Standard
Construction
Type & style
- Home type: SingleFamily
- Architectural style: Ranch/Rambler
- Property subtype: Single Family Residence
Materials
- Batts Insulation, Vinyl Siding, Stick Built
- Foundation: Block, Crawl Space
- Roof: Architectural Shingle
Condition
- Very Good
- New construction: No
- Year built: 2006
Utilities & green energy
- Electric: 200+ Amp Service
- Sewer: Private Septic Tank
- Water: Well
Community & neighborhood
Location
- Region: Salisbury
- Subdivision: None Available
Other
Other facts
- Listing agreement: Exclusive Right To Sell
- Listing terms: Cash,Conventional,FHA,VA Loan
- Ownership: Fee Simple
Price history
| Date | Event | Price |
|---|---|---|
| 9/29/2023 | Sold | $345,000$159/sqft |
Source: | ||
| 8/21/2023 | Contingent | $345,000$159/sqft |
Source: | ||
| 8/11/2023 | Listed for sale | $345,000+79.7%$159/sqft |
Source: | ||
| 1/1/2015 | Sold | $192,000$88/sqft |
Source: | ||
| 4/7/2010 | Sold | $192,000+132.7%$88/sqft |
Source: Public Record Report a problem | ||
Public tax history
| Year | Property taxes | Tax assessment |
|---|---|---|
| 2025 | -- | $250,900 +6.9% |
| 2024 | $2,251 +3.2% | $234,733 +7.4% |
| 2023 | $2,180 +5.7% | $218,567 +8% |
Find assessor info on the county website
Neighborhood: 21804
Nearby schools
GreatSchools rating
- 6/10North Salisbury Elementary SchoolGrades: 3-5Distance: 2.3 mi
- 3/10Wicomico Middle SchoolGrades: 6-8Distance: 2.8 mi
- 2/10Wicomico High SchoolGrades: 9-12Distance: 2.5 mi
Schools provided by the listing agent
- District: Wicomico County Public Schools
Source: Bright MLS. This data may not be complete. We recommend contacting the local school district to confirm school assignments for this home.
Get a cash offer in 3 minutes
Find out how much your home could sell for in as little as 3 minutes with a no-obligation cash offer.
Estimated market value$363,400
Get a cash offer in 3 minutes
Find out how much your home could sell for in as little as 3 minutes with a no-obligation cash offer.
Estimated market value
$363,400
