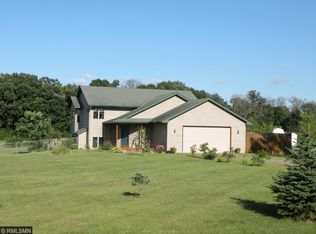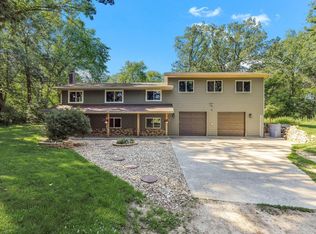Closed
$420,000
30482 146th St NW, Princeton, MN 55371
4beds
2,128sqft
Single Family Residence
Built in 2001
2.53 Acres Lot
$422,500 Zestimate®
$197/sqft
$2,266 Estimated rent
Home value
$422,500
$376,000 - $473,000
$2,266/mo
Zestimate® history
Loading...
Owner options
Explore your selling options
What's special
Great opportunity to own a wonderful home in Princeton! There are so many amenities you will want to check this one out! The home sits on a 2.53 acre wooded corner lot and has a 28x40 detached garage with new steel roof (10/22), insulated/heated, electric, and attached new dog kennel area that could also
serve as extra storage space. The home has a new roof (04/23), 14x14 four season porch with 10x14 attached deck, recent lower level full bath remodel, updated kitchen cabinetry, 4 spacious bedrooms, large closets, large family room area with walk out to 24x24 patio area that also connects to a gazebo area on a 12x12 patio space of the rear of the garage. There is plenty of space here making entertaining a breeze! The location offers easy access to both Princeton/Zimmerman area roadways, parks, shopping and
county/city trails. Take a look and see if this is the one you've been waiting for!
Zillow last checked: 8 hours ago
Listing updated: October 04, 2025 at 11:37pm
Listed by:
Maria Solberg 612-325-0504,
Edina Realty, Inc.
Bought with:
Maria Solberg
Edina Realty, Inc.
Source: NorthstarMLS as distributed by MLS GRID,MLS#: 6588756
Facts & features
Interior
Bedrooms & bathrooms
- Bedrooms: 4
- Bathrooms: 2
- Full bathrooms: 2
Bedroom 1
- Level: Upper
- Area: 160 Square Feet
- Dimensions: 16x10
Bedroom 2
- Level: Upper
- Area: 156 Square Feet
- Dimensions: 12x13
Bedroom 3
- Level: Lower
- Area: 160 Square Feet
- Dimensions: 10x16
Bedroom 4
- Level: Lower
- Area: 100 Square Feet
- Dimensions: 10x10
Deck
- Level: Upper
- Area: 140 Square Feet
- Dimensions: 10x14
Dining room
- Level: Upper
- Area: 104.5 Square Feet
- Dimensions: 11x9.5
Family room
- Level: Lower
- Area: 300 Square Feet
- Dimensions: 20x15
Other
- Level: Upper
- Area: 196 Square Feet
- Dimensions: 14x14
Other
- Level: Main
- Area: 144 Square Feet
- Dimensions: 12x12
Kitchen
- Level: Upper
- Area: 150 Square Feet
- Dimensions: 10x15
Patio
- Level: Main
- Area: 576 Square Feet
- Dimensions: 24x24
Heating
- Forced Air
Cooling
- Central Air
Appliances
- Included: Air-To-Air Exchanger, Dishwasher, Dryer, Gas Water Heater, Microwave, Range, Refrigerator, Washer, Water Softener Owned
Features
- Basement: Block,Daylight,Drain Tiled,Egress Window(s),Finished,Full,Walk-Out Access
- Has fireplace: No
Interior area
- Total structure area: 2,128
- Total interior livable area: 2,128 sqft
- Finished area above ground: 1,216
- Finished area below ground: 814
Property
Parking
- Total spaces: 3
- Parking features: Attached, Detached, Gravel, Asphalt, Concrete, Garage Door Opener, Heated Garage, Insulated Garage
- Attached garage spaces: 3
- Has uncovered spaces: Yes
- Details: Garage Dimensions (36x22x30)
Accessibility
- Accessibility features: None
Features
- Levels: Multi/Split
- Patio & porch: Deck, Patio, Porch
- Exterior features: Kennel
- Pool features: None
- Fencing: None
Lot
- Size: 2.53 Acres
- Dimensions: 200 x 549 x 200 x 551
- Features: Corner Lot, Many Trees
Details
- Additional structures: Additional Garage
- Foundation area: 912
- Parcel number: 15004280102
- Zoning description: Residential-Single Family
Construction
Type & style
- Home type: SingleFamily
- Property subtype: Single Family Residence
Materials
- Brick/Stone, Vinyl Siding, Block, Frame
- Roof: Age 8 Years or Less
Condition
- Age of Property: 24
- New construction: No
- Year built: 2001
Utilities & green energy
- Electric: Circuit Breakers, 150 Amp Service
- Gas: Natural Gas
- Sewer: Private Sewer, Septic System Compliant - Yes, Tank with Drainage Field
- Water: Well
Community & neighborhood
Location
- Region: Princeton
- Subdivision: Whispering Prairie Estates
HOA & financial
HOA
- Has HOA: No
Other
Other facts
- Road surface type: Paved
Price history
| Date | Event | Price |
|---|---|---|
| 10/4/2024 | Sold | $420,000-1.2%$197/sqft |
Source: | ||
| 9/7/2024 | Pending sale | $425,000$200/sqft |
Source: | ||
| 8/22/2024 | Listed for sale | $425,000+191.7%$200/sqft |
Source: | ||
| 5/22/2002 | Sold | $145,700+387.3%$68/sqft |
Source: Public Record | ||
| 12/4/2001 | Sold | $29,900$14/sqft |
Source: Public Record | ||
Public tax history
| Year | Property taxes | Tax assessment |
|---|---|---|
| 2024 | $3,248 +3.5% | $390,540 -4.5% |
| 2023 | $3,138 +7% | $409,006 +8.4% |
| 2022 | $2,932 +5.5% | $377,396 +43.3% |
Find assessor info on the county website
Neighborhood: 55371
Nearby schools
GreatSchools rating
- 7/10Princeton Intermediate SchoolGrades: 3-5Distance: 4.6 mi
- 6/10Princeton Middle SchoolGrades: 6-8Distance: 5.2 mi
- 6/10Princeton Senior High SchoolGrades: 9-12Distance: 3.6 mi

Get pre-qualified for a loan
At Zillow Home Loans, we can pre-qualify you in as little as 5 minutes with no impact to your credit score.An equal housing lender. NMLS #10287.
Sell for more on Zillow
Get a free Zillow Showcase℠ listing and you could sell for .
$422,500
2% more+ $8,450
With Zillow Showcase(estimated)
$430,950
