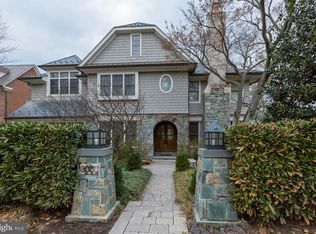Investment Grade Price! "If you can find a better deal, buy it!" Come home to the warmth of handsomely crafted wood paneled rooms, state-of the art convenience , top-of-the-line quality. Built to exacting high standards by one of Washington s premier builders. Superbly located in the Kent neighborhood, this classically styled home is adjacent to Spring Valley, with easy access to the corridors of power and The White House. Stately, yet truly a family house with grand scale entertaining rooms. From the paneled and inviting Foyer to the chef s, 2-dishwasher, Sub-Zero refrigerator, "up-right freezer" plus one 2-drawer refrigerator in the island with the second sink; this is, perhaps, one of the few Washington houses designed for today. Rarely will you find this quality workmanship inspired by the craftsmanship of Washington s architectural treasures. The main level, with eleven foot ceilings and hardwood floors also includes the Living Room with a coffered ceiling and a mahogany paneled, Library. The formal Dining Room easily seats 20+. Large Family Room opens off the Kitchen and off the Library. Each room brings a unique and intimate comfort for your family and personal living. The Lower Level with a fireplace, wet bar, mud room also includes complete wiring for "seven-point" theater system. You ll also enjoy: 7 bedrooms including the Master Bedroom with entrance gallery, sitting room, dressing room; 6 full baths including the Master Bath with limestone flooring, oversized shower and steam too, soaking tub and 2-separate WC s. Wet bar, lower level entertainment area, 4 fireplaces, 4-zone gas heating and air conditioning plus 1-zone electric HVAC. Security system, vacuum system and audio/video capability. The large 2-car garage has easy access via the handsome stone paver driveway. With approximately 10,000 square feet, this light-filled and exceptional house is solid value. Do call or e-mail for your brochure or to schedule your personal showing; a showing which could
This property is off market, which means it's not currently listed for sale or rent on Zillow. This may be different from what's available on other websites or public sources.
