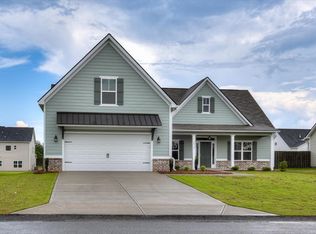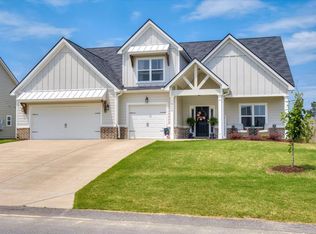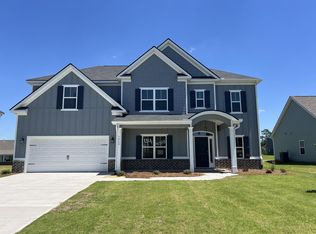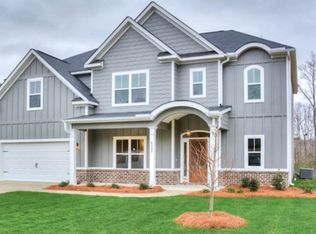Sold for $407,500 on 11/18/24
$407,500
3048 Stallion Rdg, Graniteville, SC 29829
4beds
2,506sqft
Single Family Residence
Built in 2021
0.3 Acres Lot
$420,300 Zestimate®
$163/sqft
$2,407 Estimated rent
Home value
$420,300
$378,000 - $467,000
$2,407/mo
Zestimate® history
Loading...
Owner options
Explore your selling options
What's special
Beautiful home only three years old in Harrington Ridge neighborhood.
Inside you'll find a spacious foyer that leads into a very open kitchen/ living/ dining space.
Kitchen has a huge granite topped island with plenty of entertaining space, drybar or coffee station, gas cooktop and stainless appliances.
Living space features a brick fireplace with gas logs.
Primary bedroom on the rear of the home has tray ceiling and large windows. Primary bath with soaking tub, separate shower, double sinks, granite countertops, and spacious walk in closet.
Secondary bedrooms on main floor share a bath.
Upper level extra bedroom or den area has large walk in closet and attic access.
Outdoors is an absolute oasis!
Owner installed a large in ground pool, outdoor covered kitchen, huge spa tub with automatic roof cover, beautiful koi pond with waterfall.
This yard must be seen to be believed!
Schedule your showing today to see this incredible home
Zillow last checked: 8 hours ago
Listing updated: November 19, 2024 at 09:43am
Listed by:
Suzanne T Fletcher 803-270-0716,
Meybohm Real Estate - North Au
Bought with:
Comp Agent Not Member
For COMP Purposes Only
Source: Aiken MLS,MLS#: 214161
Facts & features
Interior
Bedrooms & bathrooms
- Bedrooms: 4
- Bathrooms: 3
- Full bathrooms: 2
- 1/2 bathrooms: 1
Primary bedroom
- Level: Main
- Area: 208
- Dimensions: 13 x 16
Bedroom 2
- Level: Main
- Area: 132
- Dimensions: 11 x 12
Bedroom 3
- Level: Main
- Area: 143
- Dimensions: 11 x 13
Bedroom 4
- Level: Main
- Area: 374
- Dimensions: 17 x 22
Dining room
- Level: Main
- Area: 132
- Dimensions: 11 x 12
Kitchen
- Level: Main
- Area: 242
- Dimensions: 11 x 22
Laundry
- Level: Main
- Area: 56
- Dimensions: 7 x 8
Living room
- Level: Main
- Area: 256
- Dimensions: 16 x 16
Other
- Level: Main
- Area: 100
- Dimensions: 10 x 10
Heating
- Electric, Natural Gas
Cooling
- Central Air
Appliances
- Included: Microwave, Tankless Water Heater, Washer, Refrigerator, Cooktop, Dishwasher, Dryer
Features
- Walk-In Closet(s), Bedroom on 1st Floor, Ceiling Fan(s), Kitchen Island, Primary Downstairs, Eat-in Kitchen
- Flooring: Carpet, Ceramic Tile, Hardwood
- Basement: None
- Number of fireplaces: 1
- Fireplace features: Living Room, Gas Log
Interior area
- Total structure area: 2,506
- Total interior livable area: 2,506 sqft
- Finished area above ground: 2,506
- Finished area below ground: 0
Property
Parking
- Total spaces: 2
- Parking features: Attached, Garage Door Opener
- Attached garage spaces: 2
Features
- Levels: One
- Patio & porch: Patio
- Exterior features: Garden
- Has private pool: Yes
- Pool features: In Ground
Lot
- Size: 0.30 Acres
- Features: Level, Sprinklers In Front, Sprinklers In Rear
Details
- Additional structures: Outdoor Kitchen
- Parcel number: 0351604006
- Special conditions: Standard
- Horse amenities: None
Construction
Type & style
- Home type: SingleFamily
- Architectural style: Ranch
- Property subtype: Single Family Residence
Materials
- Brick, HardiPlank Type
- Foundation: Slab
- Roof: Composition
Condition
- New construction: No
- Year built: 2021
Utilities & green energy
- Sewer: Septic Tank
- Water: Public
- Utilities for property: Cable Available
Community & neighborhood
Community
- Community features: Pool
Location
- Region: Graniteville
- Subdivision: Harrington Ridge
HOA & financial
HOA
- Has HOA: Yes
- HOA fee: $275 annually
Other
Other facts
- Listing terms: Contract
- Road surface type: Asphalt
Price history
| Date | Event | Price |
|---|---|---|
| 11/18/2024 | Sold | $407,500-1.8%$163/sqft |
Source: | ||
| 10/21/2024 | Pending sale | $415,000$166/sqft |
Source: | ||
| 10/18/2024 | Listed for sale | $415,000$166/sqft |
Source: | ||
| 10/9/2024 | Pending sale | $415,000$166/sqft |
Source: | ||
| 10/7/2024 | Listed for sale | $415,000+27.8%$166/sqft |
Source: | ||
Public tax history
| Year | Property taxes | Tax assessment |
|---|---|---|
| 2025 | $1,667 +14% | $16,040 +23.3% |
| 2024 | $1,463 -0.2% | $13,010 |
| 2023 | $1,465 -67.7% | $13,010 -33.3% |
Find assessor info on the county website
Neighborhood: 29829
Nearby schools
GreatSchools rating
- 5/10Jefferson Elementary SchoolGrades: PK-5Distance: 3.3 mi
- 2/10Langley-Bath-Clearwater Middle SchoolGrades: 6-8Distance: 2.9 mi
- 4/10Midland Valley High SchoolGrades: 9-12Distance: 1.4 mi
Schools provided by the listing agent
- Elementary: Jefferson
- Middle: Lbc
- High: Midland Valley
Source: Aiken MLS. This data may not be complete. We recommend contacting the local school district to confirm school assignments for this home.

Get pre-qualified for a loan
At Zillow Home Loans, we can pre-qualify you in as little as 5 minutes with no impact to your credit score.An equal housing lender. NMLS #10287.
Sell for more on Zillow
Get a free Zillow Showcase℠ listing and you could sell for .
$420,300
2% more+ $8,406
With Zillow Showcase(estimated)
$428,706


