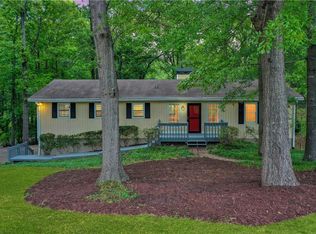Welcome home to this full renovation complete with fabulous soaring ceilings and exposed beams. Renovated kitchen has new soft close cabinets and drawers, floating shelves, fresh backsplash and farm sink. Open floor plan for easy flow is flooded with natural light. Both bathrooms have been completely renovated with custom tile showers. The master bedroom opens to a private porch overlooking the backyard. Basement has bonus room with 2 closets (cedar and utility) that can convert into a third bathroom or second laundry.
This property is off market, which means it's not currently listed for sale or rent on Zillow. This may be different from what's available on other websites or public sources.
