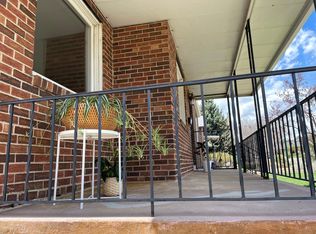Welcome to the home you have been waiting for
As you make your way into this stunning Town home you have the first bedroom with en suite bathroom including a tub. The lower level also has your shiny clean finished garage with a beautifully coated garage floor. Come on up to the spacious Living and dining rooms with great natural light, high ceilings and open floor plan. Don't forget the gas fireplace for those cozy winter nights. The dining room is just right, and leads to the gorgeous gourmet kitchen featuring quartz counter tops. This level also has a half bath perfect for guests. Continue up to the Master bedroom which boasts a large walk-in closet and beautiful en suite bath with double sinks. Next to the master you have a conveniently located laundry closet. Continue down the hall to the bright third bedroom With en suite bathroom with tub. The best is at the top, so go explore the amazing rooftop deck with spectacular City/Mountain views that don't stop, and entertaining doesn't get much better
Rooftop deck engineered for a hot tub, and also has a gas connection for all your grilling needs. This home is better than when it was new with over $20,700 in newly installed upgrades the owner has made, including Window Blinds, Lighting, Washer, Dryer, Refrigerator, Finished Garage, Garage Floor Coating, and Lighting Dimmers to name a few. Easy access to public transit, and perfect location to commute downtown, cherry creek, Rhino or hop on I-70, and I-25.
Owner pays for water. $300 non refundable pet deposit. Renter pays gas and electric. No smoking.
Townhouse for rent
Accepts Zillow applications
$3,350/mo
3048 N Wilson Ct UNIT 3, Denver, CO 80205
3beds
1,636sqft
Price may not include required fees and charges.
Townhouse
Available Mon Sep 1 2025
Dogs OK
Central air
In unit laundry
Attached garage parking
Forced air
What's special
Gas fireplaceMountain viewsHot tubCherry creekBeautifully coated garage floorHalf bathGarage floor coating
- 19 days
- on Zillow |
- -- |
- -- |
Travel times
Facts & features
Interior
Bedrooms & bathrooms
- Bedrooms: 3
- Bathrooms: 4
- Full bathrooms: 4
Heating
- Forced Air
Cooling
- Central Air
Appliances
- Included: Dishwasher, Dryer, Washer
- Laundry: In Unit
Features
- View, Walk In Closet
- Flooring: Hardwood
Interior area
- Total interior livable area: 1,636 sqft
Property
Parking
- Parking features: Attached, Garage, Off Street
- Has attached garage: Yes
- Details: Contact manager
Features
- Exterior features: Bicycle storage, Electricity not included in rent, Gas not included in rent, Heating system: Forced Air, Partially furnished, Pet Park, Private Rooftop, Walk In Closet, Water included in rent
- Has view: Yes
- View description: City View
Details
- Parcel number: 0225412125000
Construction
Type & style
- Home type: Townhouse
- Property subtype: Townhouse
Utilities & green energy
- Utilities for property: Water
Building
Management
- Pets allowed: Yes
Community & HOA
Location
- Region: Denver
Financial & listing details
- Lease term: 1 Year
Price history
| Date | Event | Price |
|---|---|---|
| 7/1/2025 | Price change | $3,350-2.9%$2/sqft |
Source: Zillow Rentals | ||
| 6/13/2025 | Listed for rent | $3,450+7.8%$2/sqft |
Source: Zillow Rentals | ||
| 2/17/2024 | Listing removed | -- |
Source: Zillow Rentals | ||
| 1/29/2024 | Price change | $3,200-3%$2/sqft |
Source: Zillow Rentals | ||
| 1/12/2024 | Price change | $3,300-2.9%$2/sqft |
Source: Zillow Rentals | ||
![[object Object]](https://photos.zillowstatic.com/fp/74713632f7407ab28672b66898e5fb10-p_i.jpg)
