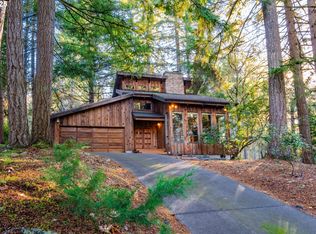Fabulous home located in sought after South Eugene Hendricks Hill neighborhood near U of O.Beautiful kitchen w/stainless appliances,granite counters & butlers pantry.Spacious mstr bdrm suite w/travertine, jet-tub,2 person Turkish shower & large walk-in closet.Family/media room w/wet bar,sound system, & cherry built-ins.2 decks overlook peaceful surroundings. Lower level could be additional living quarters.Great schools!
This property is off market, which means it's not currently listed for sale or rent on Zillow. This may be different from what's available on other websites or public sources.

