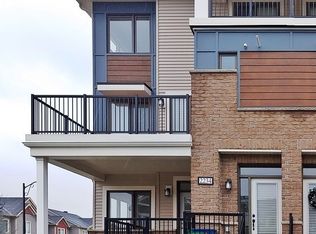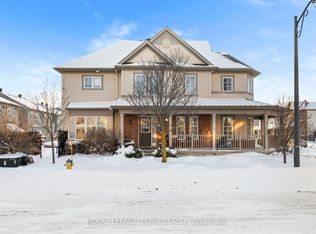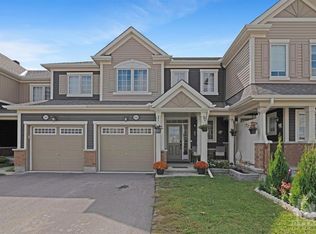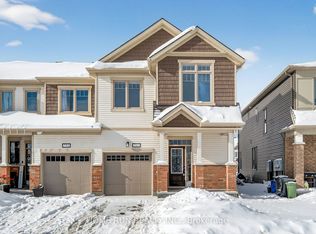Welcome to beautiful 3048 Freshwater Way! This family oriented, open-concept two storey is perfectly situated in the heart of desirable Half Moon Bay. Schools, parks, shopping, and recreation close by! Enjoy your spacious kitchen with an abundance of counter & cabinet space. Plenty of natural light pours into the entire main level. Cozy gas fireplace in the family room with gleaming hardwood. Relax and unwind in your fully fenced, beautifully landscaped backyard complete with a new deck and gazebo with many varieties of flowers, fruit trees and shrubs, including Apples, Blueberries, Plums and Grapes(pics available upon request)! Additional upgrades include fresh paint throughout and new main floor fixtures, recently renovated basement, and stylish front interlock doubling the size of your driveway! Convenient laundry room shares the 2nd floor with 3 spacious bedrooms. Primary bed features a large ensuite and walk-in closet. Jack & Jill ensuite for other bedrooms. Don't miss out!
This property is off market, which means it's not currently listed for sale or rent on Zillow. This may be different from what's available on other websites or public sources.



