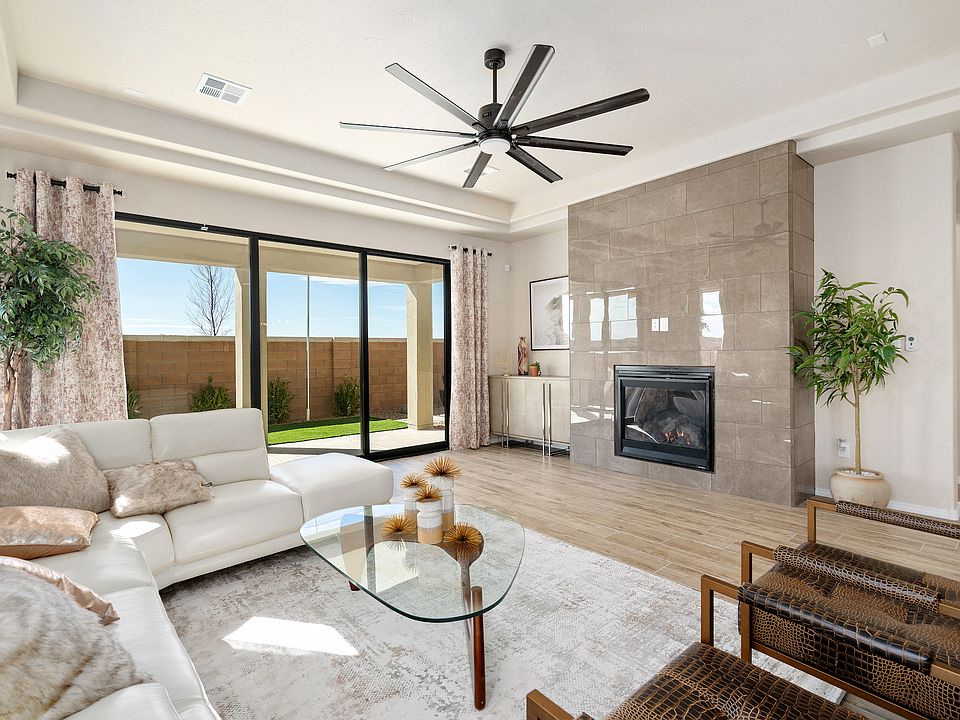Check out this affordable new build! 3 bedrooms, 2 bathrooms, split floor plan with plush carpeting in the bedrooms, floor tile in the rest of the home, stylish chrome and satin nickel fixtures and hardware. Kitchen boasts granite countertops, a pantry, a roomy island with extra bar top seating, and much more!
Pending
Special offer
$301,570
3048 Fortune Rd, Las Cruces, NM 88012
3beds
1,649sqft
Single Family Residence, Residential
Built in 2025
5,662 sqft lot
$299,900 Zestimate®
$183/sqft
$-- HOA
- 22 days
- on Zillow |
- 169 |
- 4 |
Zillow last checked: 7 hours ago
Listing updated: June 09, 2025 at 09:37am
Listed by:
Zane Fikany 575-640-4374,
BHGRE Steinborn & Associates 575-522-3698
Source: SNMMLS,MLS#: 2501483
Travel times
Schedule tour
Select your preferred tour type — either in-person or real-time video tour — then discuss available options with the builder representative you're connected with.
Select a date
Facts & features
Interior
Bedrooms & bathrooms
- Bedrooms: 3
- Bathrooms: 1
- Full bathrooms: 1
- 3/4 bathrooms: 1
Primary bathroom
- Description: Double Sinks,No Tub,Walk-In Closets,Tile Floor,Shower Stall
Dining room
- Features: Formal
Family room
- Features: Ceiling Fan, Tile
Kitchen
- Features: Breakfast Bar, Pantry, Island, Microwave Oven, Granite Counters, Built-in Dishwasher, Tile Floor, Kit/Family Room
Heating
- Electric, Forced Air
Cooling
- Central Air
Appliances
- Laundry: Utility Room
Features
- Flooring: Flooring Foundation: Slab
- Windows: Double Pane Windows, Low Emissivity Windowsmissivity Windows
- Basement: None
Interior area
- Total structure area: 1,649
- Total interior livable area: 1,649 sqft
Property
Parking
- Total spaces: 2
- Parking features: Garage
- Garage spaces: 2
Features
- Levels: One
- Stories: 1
- Patio & porch: Covered
Lot
- Size: 5,662 sqft
- Dimensions: 0 to .24 AC
- Features: Landscaping: Front Only, Landscaping: Plants, Landscaping: Rock, Landscaping: Drip
Details
- Parcel number: 4009127227148
Construction
Type & style
- Home type: SingleFamily
- Architectural style: Pueblo
- Property subtype: Single Family Residence, Residential
Materials
- Frame
Condition
- New construction: Yes
- Year built: 2025
Details
- Builder name: Hakes Brothers, LLC
Utilities & green energy
- Sewer: Public Sewer
- Water: Public
- Utilities for property: Impact Fees Apply, Phone Available, El Paso Electric
Community & HOA
Community
- Subdivision: Metro Evolution Vista
HOA
- Has HOA: No
Location
- Region: Las Cruces
Financial & listing details
- Price per square foot: $183/sqft
- Date on market: 5/21/2025
- Electric utility on property: Yes
About the community
Visit Our New Homes in Las Cruces, NM
Welcome to Metro Evolution Vista, offering four beautifully crafted home designs ranging from 1,501 to 2,180 square feet. Metro Evolution Vista is the perfect place to call home. Enjoy stunning views of the Organ Mountains to the east, and the Dona Ana Mountains to the northwest adding a scenic backdrop in every direction to your everyday life. The community boasts easy access to Sonoma Ranch Blvd., where you'll find a wide array of dining options, top-tier fitness centers and a new Allsup's convenience store currently under construction, ensuring all your needs are within reach.
Metro Evolution Vista residents also have close proximity to the world-class Red Hawk Golf Course, ideal for golf enthusiasts. Outdoor lovers will appreciate nearby walking trails, parks, and the Metro Verde splash pad, perfect for cooling off on hot summer days. For families, the community is served by Monte Vista Elementary School and Mesa Middle School, both part of the Las Cruces Public School District. Discover your ideal home today at Metro Evolution, where comfort, convenience, and natural beauty come together.
Metro Evolution Vista Community Highlights:
Just a short walk to the nationally recognized Red Hawk Golf Club.
Close to Las Cruces' lively cultural scene, including farmers markets, historic landmarks, dining, and more.
Breathtaking views of the majestic Organ Mountains.
Nearby outdoor activities like hiking, biking, and exploration.
New Home Features at Metro Evolution Vista:
Choose from 4 luxury floor plans ranging from 1,501-2,180 square feet
Single-story homes feature 3-5 bedrooms, 2.5-3.5 baths, and 2 and 3 car garages
Spacious master suites with large walk-in closets and elegant bath designs
Designer options include a 3-panel stacking door, fireplace in the great room, a extended patio, a study, gourmet kitchen, Deluxe Bathroom, and many more
Cool Off In Your New Home, With Up to $20,000 in Flex Cash
Enjoy up to $20,000 Flex Cash!Source: Hakes Brothers

