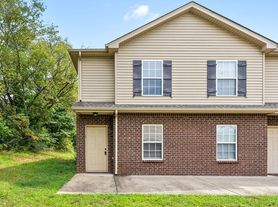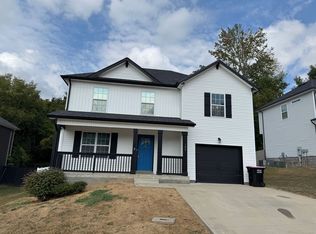This spacious 4-bedroom, 2.5-bathroom house is situated in a desirable area of Clarksville, TN. With a gas fireplace, deck, fenced yard, and 1-car garage, this home offers a comfortable and convenient living experience. As you step inside, you'll be greeted by a warm and inviting atmosphere. The gas fireplace in the living room provides a cozy ambiance, perfect for those chilly evenings. The open floor plan allows for seamless flow between the living, dining, and kitchen areas, making it ideal for entertaining guests or spending quality time with family. The deck, accessible from the dining area, offers a great space for outdoor relaxation and gatherings. Whether you want to enjoy a morning cup of coffee or host a barbecue, this private outdoor area is perfect for it all. The fenced yard provides a safe and secure space. With 4 bedrooms, there is ample space for everyone in the family to have their own sanctuary. The 2.5 bathrooms ensure that there is no need to wait in line for your turn. Additionally, the 1-car garage provides convenient parking and extra storage space. This home is surrounded by a variety of amenities and attractions. From shopping centers to restaurants, parks, and schools, everything you need is just a short distance away. Don't miss out on this opportunity to live in a spacious home in a great location. Contact us today to schedule a viewing and experience the comfort and convenience this house has to offer. Pets are welcome ( restrictions and fee apply)
House for rent
$1,900/mo
3048 Core Dr, Clarksville, TN 37042
4beds
1,826sqft
Price may not include required fees and charges.
Single family residence
Available Mon Dec 1 2025
Cats, dogs OK
Central air
Attached garage parking
Fireplace
What's special
Gas fireplaceFenced yardPrivate outdoor areaOpen floor plan
- 6 days |
- -- |
- -- |
Travel times
Looking to buy when your lease ends?
Consider a first-time homebuyer savings account designed to grow your down payment with up to a 6% match & a competitive APY.
Facts & features
Interior
Bedrooms & bathrooms
- Bedrooms: 4
- Bathrooms: 3
- Full bathrooms: 2
- 1/2 bathrooms: 1
Heating
- Fireplace
Cooling
- Central Air
Appliances
- Included: Dishwasher, Disposal, Microwave, Refrigerator, Stove
Features
- Has fireplace: Yes
Interior area
- Total interior livable area: 1,826 sqft
Property
Parking
- Parking features: Attached
- Has attached garage: Yes
- Details: Contact manager
Features
- Patio & porch: Deck
- Exterior features: foundation Crawl Space
- Fencing: Fenced Yard
Details
- Parcel number: 031EF0300000002031
Construction
Type & style
- Home type: SingleFamily
- Property subtype: Single Family Residence
Community & HOA
Location
- Region: Clarksville
Financial & listing details
- Lease term: Contact For Details
Price history
| Date | Event | Price |
|---|---|---|
| 11/12/2025 | Listed for rent | $1,900$1/sqft |
Source: Zillow Rentals | ||
| 10/26/2024 | Listing removed | $1,900$1/sqft |
Source: Zillow Rentals | ||
| 10/4/2024 | Listed for rent | $1,900+5.6%$1/sqft |
Source: Zillow Rentals | ||
| 1/18/2024 | Listing removed | -- |
Source: Zillow Rentals | ||
| 1/17/2024 | Listed for rent | $1,800$1/sqft |
Source: Zillow Rentals | ||

