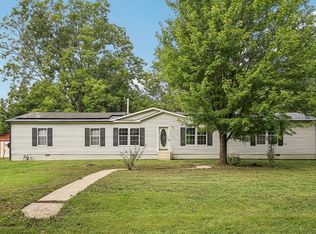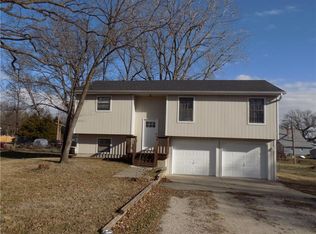Sold
Price Unknown
3048 Colorado Rd, Pomona, KS 66076
4beds
2,862sqft
Single Family Residence
Built in 1910
5.7 Acres Lot
$238,800 Zestimate®
$--/sqft
$2,218 Estimated rent
Home value
$238,800
$201,000 - $282,000
$2,218/mo
Zestimate® history
Loading...
Owner options
Explore your selling options
What's special
Seize the chance to restore this historic property to its former glory and craft a legacy for generations to come. A truly unique opportunity awaits the discerning buyer who appreciates the beauty of history in every inch of this estate with 5.7 treed acres. The property boasts stunning woodwork, ornate detailing and breathtaking architectural elements throughout showcasing the craftsmanship of a bygone era, uncovering the potential as you breathe new life into the original hardwood floors that grace the interior. Bring your vision to life and create a home that seamlessly marries past and present. Awaiting your personal touches to transform it into a residence that echoes with history and style.
Zillow last checked: 8 hours ago
Listing updated: February 22, 2024 at 10:03am
Listing Provided by:
Emma Young 913-980-5557,
BHG Kansas City Homes
Bought with:
Michael McReynolds, 00242143
Keller Williams Realty Partners Inc.
Source: Heartland MLS as distributed by MLS GRID,MLS#: 2467516
Facts & features
Interior
Bedrooms & bathrooms
- Bedrooms: 4
- Bathrooms: 3
- Full bathrooms: 2
- 1/2 bathrooms: 1
Bedroom 2
- Features: Ceiling Fan(s)
- Level: Second
- Dimensions: 14 x 13
Bedroom 3
- Features: Walk-In Closet(s)
- Level: Second
- Dimensions: 14 x 14
Bedroom 4
- Level: Second
- Dimensions: 13 x 12
Primary bathroom
- Features: Fireplace, Walk-In Closet(s)
- Level: Second
- Dimensions: 17 x 14
Other
- Level: First
- Dimensions: 16 x 8
Bonus room
- Features: Walk-In Closet(s)
- Level: Third
- Dimensions: 34 x 15
Breakfast room
- Features: Vinyl
- Level: First
- Dimensions: 10 x 6
Dining room
- Level: First
- Dimensions: 17 x 13
Kitchen
- Features: Vinyl
- Level: First
- Dimensions: 12 x 10
Library
- Features: Ceiling Fan(s)
- Level: First
- Dimensions: 13 x 12
Living room
- Features: Ceiling Fan(s), Fireplace
- Level: First
- Dimensions: 22 x 13
Other
- Features: Vinyl
- Level: First
- Dimensions: 10 x 6
Heating
- Natural Gas
Cooling
- Window Unit(s)
Appliances
- Laundry: In Basement
Features
- Ceiling Fan(s), Pantry, Walk-In Closet(s)
- Flooring: Wood
- Basement: Daylight,Full,Interior Entry,Stone/Rock
- Attic: Expandable
- Number of fireplaces: 2
- Fireplace features: Living Room, Master Bedroom, Wood Burning
Interior area
- Total structure area: 2,862
- Total interior livable area: 2,862 sqft
- Finished area above ground: 2,862
- Finished area below ground: 0
Property
Parking
- Total spaces: 2
- Parking features: Detached, Off Street
- Garage spaces: 2
Features
- Patio & porch: Porch
Lot
- Size: 5.70 Acres
- Dimensions: 5.7 acres
- Features: Acreage, Level, Wooded
Details
- Additional structures: Garage(s), Outbuilding
- Parcel number: 1430601012001.000
Construction
Type & style
- Home type: SingleFamily
- Architectural style: Craftsman,Traditional
- Property subtype: Single Family Residence
Materials
- Frame, Wood Siding
- Roof: Composition
Condition
- Fixer
- Year built: 1910
Utilities & green energy
- Sewer: Public Sewer
- Water: Public, Rural - Verify
Community & neighborhood
Location
- Region: Pomona
- Subdivision: Other
HOA & financial
HOA
- Has HOA: No
Other
Other facts
- Listing terms: Cash,Conventional
- Ownership: Private
- Road surface type: Paved
Price history
| Date | Event | Price |
|---|---|---|
| 2/20/2024 | Sold | -- |
Source: | ||
| 2/12/2024 | Pending sale | $160,000$56/sqft |
Source: | ||
| 1/8/2024 | Contingent | $160,000$56/sqft |
Source: | ||
| 1/1/2024 | Listed for sale | $160,000$56/sqft |
Source: | ||
| 1/1/2024 | Listing removed | -- |
Source: | ||
Public tax history
| Year | Property taxes | Tax assessment |
|---|---|---|
| 2024 | $1,969 +29.7% | $18,481 +35.2% |
| 2023 | $1,518 +13.2% | $13,672 +18.3% |
| 2022 | $1,341 | $11,561 +31.5% |
Find assessor info on the county website
Neighborhood: 66076
Nearby schools
GreatSchools rating
- 5/10Williamsburg Elementary SchoolGrades: PK-5Distance: 8.7 mi
- 5/10West Franklin Middle SchoolGrades: 6-8Distance: 0.6 mi
- 7/10West Franklin High SchoolGrades: 9-12Distance: 0.6 mi
Schools provided by the listing agent
- High: West Franklin
Source: Heartland MLS as distributed by MLS GRID. This data may not be complete. We recommend contacting the local school district to confirm school assignments for this home.

