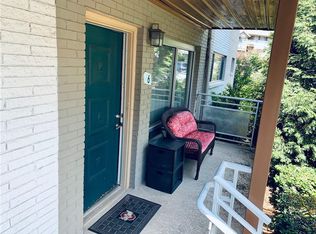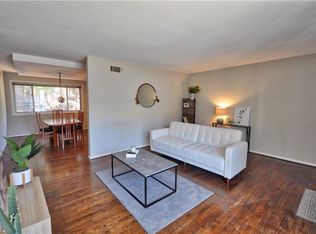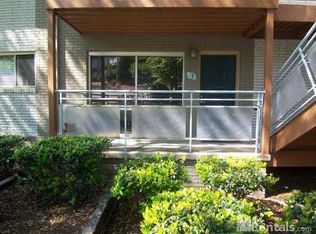Fantastic mid-century modern conversion close to everything! The gated community offers quick access to I-85, 400, Emory, Mercer, CDC, Toco Hills & more! This spectacular 2 BR / 2 BA end unit has neutral colors, Master bedroom and kitchen have hardwood floors, living room and 2nd bedroom with carpet, great floor plan with large rooms and a master suite. Very bright with oversized windows. Closets maximize storage. Kitchen has a large island, plenty of storage, and is both a decorator's showpiece and a cook's dream of functionality. 2nd level
This property is off market, which means it's not currently listed for sale or rent on Zillow. This may be different from what's available on other websites or public sources.


