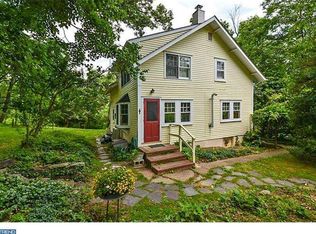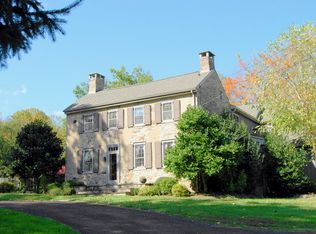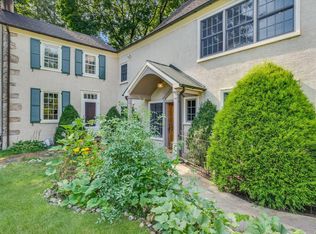Sold for $875,000 on 10/17/25
$875,000
3048 Aquetong Rd, New Hope, PA 18938
4beds
2,868sqft
Single Family Residence
Built in 1979
2.01 Acres Lot
$879,700 Zestimate®
$305/sqft
$5,696 Estimated rent
Home value
$879,700
$818,000 - $950,000
$5,696/mo
Zestimate® history
Loading...
Owner options
Explore your selling options
What's special
This charming Colonial blends timeless details with modern updates, set on two private landscaped acres of serene natural beauty. A brick walkway meanders through lush gardens, leading to a welcoming covered front porch that sets the tone for the warm and inviting interior. Inside, a tiled foyer opens to a sunlit living room that showcases a traditional fireplace with a brick hearth. Relax in front of the large picture window while taking in the tranquil views. Double French doors, flanked by built-in shelving, open to a private patio—ideal for seamless indoor-outdoor living. At the heart of the home lies the spacious eat-in kitchen, featuring a center island, premium appliances including a Wolf stove, warming drawer, a double undermount sink, and warm granite countertops. From here, glass doors lead into a spacious three-season room, where exposed beams and skylights frame a built-in hot tub. Sliding doors open to the patio—perfect for a glass of wine at sunset. Adjacent to the kitchen, is the formal dining room with its chair rail and French doors that lead out to a spacious deck with a retractable awning. A built-in dry bar connects the dining room to a sun-filled room, that is currently being utilized as a main-floor bedroom. A dedicated home office, laundry room, and half bath are also located on the main level. Access to the two-car attached garage is also provided here. Upstairs, the expansive primary suite features a large walk-in closet and an en-suite bath complete with a bay window and skylight. Three additional spacious bedrooms share a well-appointed full hall bath. The home's lower level includes a full basement currently being utilized for storage. Just minutes from downtown New Hope and Doylestown, you will find charming shops, local dining, and abundant recreational options. Schedule your private tour today and see for yourself why this hidden gem is the perfect place to call home.
Zillow last checked: 8 hours ago
Listing updated: October 18, 2025 at 11:18am
Listed by:
Jay Spaziano 215-493-1220,
Jay Spaziano Real Estate,
Co-Listing Agent: Julianne Spaziano 215-962-2390,
Jay Spaziano Real Estate
Bought with:
Revi Haviv, RS355167
Addison Wolfe Real Estate
Source: Bright MLS,MLS#: PABU2096200
Facts & features
Interior
Bedrooms & bathrooms
- Bedrooms: 4
- Bathrooms: 3
- Full bathrooms: 2
- 1/2 bathrooms: 1
- Main level bathrooms: 1
Primary bedroom
- Features: Attached Bathroom, Flooring - Carpet, Walk-In Closet(s)
- Level: Upper
- Area: 234 Square Feet
- Dimensions: 18 x 13
Bedroom 2
- Features: Flooring - Carpet
- Level: Upper
- Area: 108 Square Feet
- Dimensions: 9 x 12
Bedroom 3
- Features: Flooring - Vinyl
- Level: Upper
- Area: 130 Square Feet
- Dimensions: 10 x 13
Bedroom 4
- Features: Flooring - Wood
- Level: Upper
- Area: 168 Square Feet
- Dimensions: 14 x 12
Primary bathroom
- Features: Flooring - Ceramic Tile, Bathroom - Tub Shower, Skylight(s), Double Sink
- Level: Upper
Basement
- Features: Basement - Unfinished
- Level: Lower
- Area: 1008 Square Feet
- Dimensions: 42 x 24
Breakfast room
- Features: Built-in Features, Crown Molding, Flooring - Ceramic Tile, Chair Rail, Recessed Lighting
- Level: Main
- Area: 88 Square Feet
- Dimensions: 11 x 8
Dining room
- Features: Chair Rail, Crown Molding, Flooring - Wood, Formal Dining Room
- Level: Main
- Area: 169 Square Feet
- Dimensions: 13 x 13
Family room
- Features: Built-in Features, Ceiling Fan(s), Crown Molding, Fireplace - Wood Burning, Flooring - Wood, Recessed Lighting
- Level: Main
- Area: 320 Square Feet
- Dimensions: 20 x 16
Foyer
- Features: Flooring - Ceramic Tile, Crown Molding
- Level: Main
- Area: 72 Square Feet
- Dimensions: 8 x 9
Other
- Features: Double Sink, Flooring - Ceramic Tile, Bathroom - Tub Shower
- Level: Upper
Half bath
- Features: Flooring - Ceramic Tile
- Level: Main
Kitchen
- Features: Granite Counters, Crown Molding, Double Sink, Flooring - Ceramic Tile, Kitchen Island, Eat-in Kitchen, Kitchen - Propane Cooking, Recessed Lighting
- Level: Main
- Area: 169 Square Feet
- Dimensions: 13 x 13
Laundry
- Features: Flooring - Ceramic Tile
- Level: Main
- Area: 40 Square Feet
- Dimensions: 8 x 5
Living room
- Features: Chair Rail, Crown Molding, Flooring - Wood
- Level: Main
- Area: 224 Square Feet
- Dimensions: 14 x 16
Office
- Features: Crown Molding, Flooring - Wood
- Level: Main
- Area: 126 Square Feet
- Dimensions: 14 x 9
Other
- Features: Ceiling Fan(s), Flooring - Ceramic Tile, Skylight(s), Hot Tub/Spa
- Level: Main
- Area: 225 Square Feet
- Dimensions: 25 x 9
Heating
- Forced Air, Oil
Cooling
- Ceiling Fan(s), Central Air, Electric
Appliances
- Included: Dishwasher, Exhaust Fan, Oven/Range - Gas, Refrigerator, Stainless Steel Appliance(s), Water Heater, Dryer
- Laundry: Main Level, Laundry Room
Features
- Breakfast Area, Built-in Features, Ceiling Fan(s), Chair Railings, Combination Kitchen/Dining, Crown Molding, Dining Area, Exposed Beams, Floor Plan - Traditional, Formal/Separate Dining Room, Eat-in Kitchen, Kitchen Island, Kitchen - Gourmet, Primary Bath(s), Recessed Lighting, Bathroom - Tub Shower, Wainscotting, Walk-In Closet(s)
- Flooring: Carpet, Ceramic Tile, Wood, Luxury Vinyl
- Windows: Bay/Bow, Double Hung, Skylight(s)
- Basement: Interior Entry,Unfinished
- Number of fireplaces: 1
- Fireplace features: Brick, Mantel(s), Wood Burning
Interior area
- Total structure area: 2,868
- Total interior livable area: 2,868 sqft
- Finished area above ground: 2,868
- Finished area below ground: 0
Property
Parking
- Total spaces: 2
- Parking features: Storage, Garage Door Opener, Driveway, Attached
- Attached garage spaces: 2
- Has uncovered spaces: Yes
Accessibility
- Accessibility features: None
Features
- Levels: Two
- Stories: 2
- Patio & porch: Deck, Patio, Porch
- Exterior features: Awning(s), Chimney Cap(s), Lighting
- Pool features: None
- Has spa: Yes
- Spa features: Indoor, Heated
- Has view: Yes
- View description: Garden
Lot
- Size: 2.01 Acres
Details
- Additional structures: Above Grade, Below Grade
- Parcel number: 41013024007
- Zoning: R2
- Special conditions: Standard
Construction
Type & style
- Home type: SingleFamily
- Architectural style: Colonial
- Property subtype: Single Family Residence
Materials
- Frame
- Foundation: Block
- Roof: Asphalt,Shingle
Condition
- New construction: No
- Year built: 1979
Utilities & green energy
- Sewer: On Site Septic
- Water: Well, Private
Community & neighborhood
Location
- Region: New Hope
- Subdivision: Non Available
- Municipality: SOLEBURY TWP
Other
Other facts
- Listing agreement: Exclusive Right To Sell
- Listing terms: Negotiable
- Ownership: Fee Simple
Price history
| Date | Event | Price |
|---|---|---|
| 10/17/2025 | Sold | $875,000-2.8%$305/sqft |
Source: | ||
| 10/7/2025 | Pending sale | $899,900$314/sqft |
Source: | ||
| 8/6/2025 | Contingent | $899,900$314/sqft |
Source: | ||
| 7/8/2025 | Listed for sale | $899,900$314/sqft |
Source: | ||
| 6/14/2025 | Contingent | $899,900$314/sqft |
Source: | ||
Public tax history
| Year | Property taxes | Tax assessment |
|---|---|---|
| 2025 | $10,966 +0.7% | $64,800 |
| 2024 | $10,895 +5.4% | $64,800 |
| 2023 | $10,335 +0.7% | $64,800 |
Find assessor info on the county website
Neighborhood: 18938
Nearby schools
GreatSchools rating
- NANew Hope-Solebury Lower El SchoolGrades: K-2Distance: 1.5 mi
- 8/10New Hope-Solebury Middle SchoolGrades: 6-8Distance: 3.5 mi
- 8/10New Hope-Solebury High SchoolGrades: 9-12Distance: 3.4 mi
Schools provided by the listing agent
- Middle: New Hope-solebury
- High: New Hope-solebury
- District: New Hope-solebury
Source: Bright MLS. This data may not be complete. We recommend contacting the local school district to confirm school assignments for this home.

Get pre-qualified for a loan
At Zillow Home Loans, we can pre-qualify you in as little as 5 minutes with no impact to your credit score.An equal housing lender. NMLS #10287.
Sell for more on Zillow
Get a free Zillow Showcase℠ listing and you could sell for .
$879,700
2% more+ $17,594
With Zillow Showcase(estimated)
$897,294

