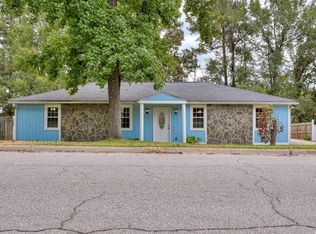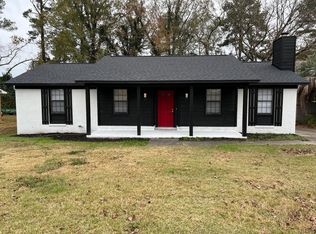A STEAL AT THIS PRICE! SELLER SAYS BRING US AN OFFER!! This home is ready for it's new owners! This 3 bedroom 2 bath home has storage galore! Perfect location for any destination in the CSRA!! Minutes to both I-20 and 520. Spacious floor plan in established neighborhood! If you are looking to be close to the medical district this home is for you. Home features eat in kitchen & formal dining room, large storage room/ whatever your heart desires, 3 good sized bedrooms, 2 full baths, screen porch and fenced back yard. Call today to schedule your own private showing!
This property is off market, which means it's not currently listed for sale or rent on Zillow. This may be different from what's available on other websites or public sources.

