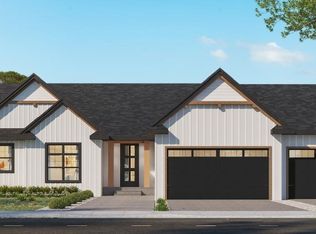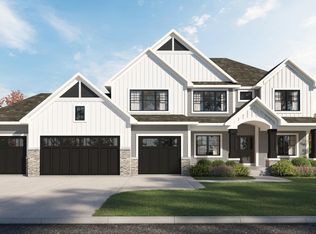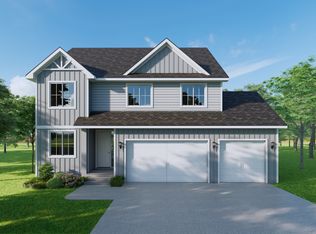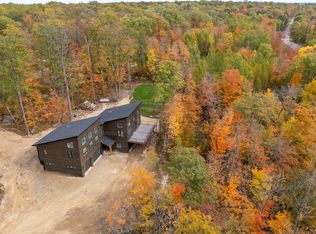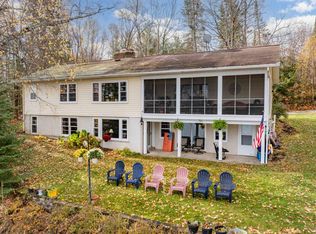Build your perfect home in Oak Island Estates, Grand Rapids, MN! This to-be-built 4-bedroom, 3-bathroom home offers 2,590 sq. ft. of modern living space on a 1.5-acre lot. Designed for both comfort and functionality, this home features a great room, private office or den, an open-concept kitchen and dining area. The primary suite includes a walk-in closet and ensuite bath, while the upper-level laundry room and three-stall garage provide everyday convenience. With high-quality finishes and customization options, this is your chance to create the home you’ve always wanted.
Active
$676,565
3047X Nicholas St, Grand Rapids, MN 55744
4beds
2,590sqft
Est.:
Single Family Residence
Built in 2025
1.51 Acres Lot
$671,200 Zestimate®
$261/sqft
$-- HOA
What's special
- 291 days |
- 121 |
- 5 |
Zillow last checked: 8 hours ago
Listing updated: August 27, 2025 at 03:03am
Listed by:
Brian Johnson 763-458-1900,
Keller Williams Classic Realty,
Kristi Johnson 763-232-3214
Source: NorthstarMLS as distributed by MLS GRID,MLS#: 6674398
Tour with a local agent
Facts & features
Interior
Bedrooms & bathrooms
- Bedrooms: 4
- Bathrooms: 3
- Full bathrooms: 1
- 3/4 bathrooms: 1
- 1/2 bathrooms: 1
Rooms
- Room types: Great Room, Dining Room, Kitchen, Office, Bedroom 1, Bedroom 2, Bedroom 3, Bedroom 4, Laundry, Loft
Bedroom 1
- Level: Upper
- Area: 240 Square Feet
- Dimensions: 16x15
Bedroom 2
- Level: Upper
- Area: 180 Square Feet
- Dimensions: 12x15
Bedroom 3
- Level: Upper
- Area: 154 Square Feet
- Dimensions: 11x14
Bedroom 4
- Level: Upper
- Area: 143 Square Feet
- Dimensions: 11x13
Dining room
- Level: Main
- Area: 154 Square Feet
- Dimensions: 14x11
Great room
- Level: Main
- Area: 256 Square Feet
- Dimensions: 16x16
Kitchen
- Level: Main
- Area: 240 Square Feet
- Dimensions: 20x12
Laundry
- Level: Upper
Loft
- Level: Upper
- Area: 132 Square Feet
- Dimensions: 11x12
Office
- Level: Main
- Area: 260 Square Feet
- Dimensions: 20x13
Heating
- Forced Air
Cooling
- Central Air
Appliances
- Included: Cooktop, Double Oven, Range, Refrigerator
Features
- Basement: Unfinished
- Has fireplace: No
Interior area
- Total structure area: 2,590
- Total interior livable area: 2,590 sqft
- Finished area above ground: 2,590
- Finished area below ground: 0
Property
Parking
- Total spaces: 3
- Parking features: Attached, Asphalt
- Attached garage spaces: 3
Accessibility
- Accessibility features: None
Features
- Levels: Two
- Stories: 2
Lot
- Size: 1.51 Acres
- Dimensions: 323 x 250 x 280 x 425
- Features: Wooded
Details
- Foundation area: 1206
- Parcel number: 195210104
- Zoning description: Residential-Single Family
Construction
Type & style
- Home type: SingleFamily
- Property subtype: Single Family Residence
Materials
- Aluminum Siding
- Roof: Age 8 Years or Less,Asphalt
Condition
- Age of Property: 0
- New construction: Yes
- Year built: 2025
Utilities & green energy
- Gas: Natural Gas
- Sewer: Private Sewer
- Water: Well
Community & HOA
Community
- Subdivision: Oak Island Estates
HOA
- Has HOA: No
Location
- Region: Grand Rapids
Financial & listing details
- Price per square foot: $261/sqft
- Annual tax amount: $288
- Date on market: 2/21/2025
- Cumulative days on market: 195 days
- Road surface type: Paved
Estimated market value
$671,200
$638,000 - $705,000
Not available
Price history
Price history
| Date | Event | Price |
|---|---|---|
| 2/21/2025 | Listed for sale | $676,565$261/sqft |
Source: | ||
Public tax history
Public tax history
Tax history is unavailable.BuyAbility℠ payment
Est. payment
$4,021/mo
Principal & interest
$3293
Property taxes
$491
Home insurance
$237
Climate risks
Neighborhood: 55744
Nearby schools
GreatSchools rating
- 7/10West Rapids ElementaryGrades: K-5Distance: 5.6 mi
- 5/10Robert J. Elkington Middle SchoolGrades: 6-8Distance: 6.2 mi
- 7/10Grand Rapids Senior High SchoolGrades: 9-12Distance: 6.8 mi
- Loading
- Loading
