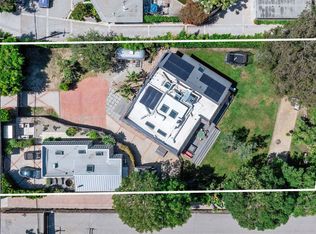With the beauty, views, and amenities of a luxurious resort, this sensational architectural residence is the perfect blend of elegance, simplicity, and comfort. Masterfully designed by Vitus Matar & Associates, the open-plan home provides expansive walls of glass facing onto decks, patios, pool, manicured landscaping, and majestic ocean, island, and coastline views. As a very private sanctuary or the setting for sophisticated indoor-outdoor entertaining, this is a property of rare quality. Among the home's many exceptional features are gorgeous tongue-and-groove hardwood ceilings, polished concrete floors, an elevator, two large rooftop decks, and a lap pool. The grand living/dining/kitchen great room will be the hub of any gathering, with its wraparound glass, linear fireplace, and impressive chef's kitchen equipped with a huge island, black galaxy honed granite countertops, bar seating, top-quality appliances including a glass-door Sub-Zero refrigerator, and a spacious breakfast area. The great room opens seamlessly to an ocean-view roof deck comfortably furnished for dining and lounging. A spiral staircase leads to an upper-level roof deck with spectacular 360-degree views from the Santa Monica Mountains to the Channel Islands and beyond. The main living level also features a guest bedroom and a full bath. The lower level, accessible by stairs or elevator, features a large living/dining/recreation room with a wet bar, loads of natural light, and a wall of glass opening to the pool terrace. Also facing the pool and landscaped backyard is the gorgeous primary suite, complete with a walk-in closet, generous built-ins and a lovely spa-style bath. There are two additional light-filled bedrooms on this level, one currently used as a gym, plus a laundry room. Surrounding the pool, the very private backyard has multiple patios, both covered and open, with ample room for entertaining, plus a huge lawn, a firepit, and attractive, drought-resistant landscaping. Additional home features include two-zone air conditioning, automatic shades throughout, indoor and outdoor speakers, and smart-home systems such as security and fire sprinklers. Gated and exceptionally private, the home has driveway parking for four vehicles and includes the services of a gardener, landscaper, and housekeeper. Perfectly situated above Zuma Beach, this handsome estate property is located just minutes from Point Dume, Trancas Country Market, and miles and miles of white sand beaches. *18 month lease minimum*
Copyright The MLS. All rights reserved. Information is deemed reliable but not guaranteed.
House for rent
$35,000/mo
30478 Morning View Dr, Malibu, CA 90265
5beds
5,324sqft
Price is base rent and doesn't include required fees.
Important information for renters during a state of emergency. Learn more.
Singlefamily
Available now
-- Pets
Air conditioner, central air, ceiling fan
In unit laundry
6 Parking spaces parking
Central, fireplace
What's special
Lap poolLinear fireplacePrivate backyardSpa-style bathHuge islandGuest bedroomExpansive walls of glass
- 129 days
- on Zillow |
- -- |
- -- |
Travel times
Facts & features
Interior
Bedrooms & bathrooms
- Bedrooms: 5
- Bathrooms: 4
- Full bathrooms: 4
Rooms
- Room types: Walk In Closet
Heating
- Central, Fireplace
Cooling
- Air Conditioner, Central Air, Ceiling Fan
Appliances
- Included: Disposal, Double Oven, Freezer, Oven, Range, Range Oven, Refrigerator
- Laundry: In Unit, Inside, Laundry Room
Features
- Breakfast Area, Built-Ins, Built-in Features, Ceiling Fan(s), Dining Area, Eat-in Kitchen, Elevator, High Ceilings, Kitchen Island, Living Room, Living Room Deck Attached, Open Floorplan, Recessed Lighting, Turnkey, Walk In Closet, Walk-In Closet(s)
- Has fireplace: Yes
- Furnished: Yes
Interior area
- Total interior livable area: 5,324 sqft
Property
Parking
- Total spaces: 6
- Parking features: Driveway, Covered
- Details: Contact manager
Features
- Stories: 2
- Patio & porch: Deck, Patio
- Exterior features: Contact manager
- Has private pool: Yes
- Has view: Yes
- View description: Water View
Details
- Parcel number: 4469025044
Construction
Type & style
- Home type: SingleFamily
- Architectural style: Contemporary
- Property subtype: SingleFamily
Condition
- Year built: 2018
Community & HOA
HOA
- Amenities included: Pool
Location
- Region: Malibu
Financial & listing details
- Lease term: Other
Price history
| Date | Event | Price |
|---|---|---|
| 2/24/2025 | Price change | $35,000-22.2%$7/sqft |
Source: | ||
| 1/15/2025 | Listed for rent | $45,000$8/sqft |
Source: | ||
| 11/16/2023 | Listing removed | -- |
Source: | ||
| 6/3/2023 | Listed for rent | $45,000+28.6%$8/sqft |
Source: | ||
| 4/22/2021 | Sold | $5,900,000-1.6%$1,108/sqft |
Source: | ||
![[object Object]](https://photos.zillowstatic.com/fp/610f6fb24aa937a82ac765fe38d81c5a-p_i.jpg)
