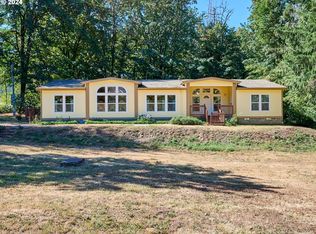Spooky price improvement just in time for Haloween! Motivated seller! Beautifully crafted home is a triple wide with so many awesome features. Huge open kitchen with stainless steel appliances. Bonus room off master. Breakfast Nook, living and family room. Lg bedrooms. Gorgeous property with forest views and wildlife. Bring your toys & your RV. There's room for all of it! Don't forget your animals. Horses? Cows? Room for that too!
This property is off market, which means it's not currently listed for sale or rent on Zillow. This may be different from what's available on other websites or public sources.
