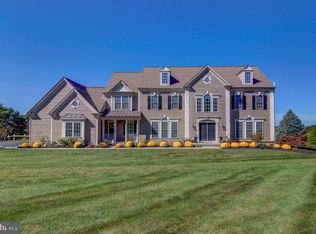Sold for $850,000 on 11/14/25
$850,000
3047 Yellow Springs Rd, Malvern, PA 19355
4beds
3,288sqft
Single Family Residence
Built in 1750
2.49 Acres Lot
$854,400 Zestimate®
$259/sqft
$4,340 Estimated rent
Home value
$854,400
$803,000 - $906,000
$4,340/mo
Zestimate® history
Loading...
Owner options
Explore your selling options
What's special
Historic Charm Meets Modern Comfort in the Heart of Charlestown Township. Surrounded by more than 75 acres of preserved open space, this exceptional 4-bedroom, 2.5-bathroom stone farmhouse offers the perfect blend of timeless charm and everyday convenience. Set on 2.49 beautifully landscaped acres in Malvern, the home features thick stone walls, sunlit rooms, and original architectural details thoughtfully enhanced with modern updates. Inside, the inviting layout showcases exposed wooden beams, hardwood floors, and a stunning stone fireplace that anchors the warm and rustic dining room. The contemporary kitchen is a culinary dream, with granite countertops, sleek finishes and generous natural light pouring through oversized windows. Upstairs are three large bedrooms, a full bath, and the conveniently located laundry in large hallway. The upper level features a charming loft area, perfect for a cozy reading nook or a serene workspace. Just outside the main bedroom it offers a peaceful retreat where you can unwind and enjoy the stunning views of the lush landscape outside. The main bedroom is spacious, highlighted by rich wood floors and adorned with elegant décor. Here, you’ll find ample storage with additional closet space. The en suite bathroom showcases modern upgrades, including a stylish vanity and a window that fills the space with sunlight, creating a warm and inviting atmosphere. The spacious grounds include a large two-story barn and multiple outbuildings, offering flexible studio, office, gym, or hobby space options. Mature trees, open lawns, and abundant wildlife provide a serene backdrop, ideal for relaxing or entertaining. Outdoor enthusiasts will appreciate the paved walking trail just across the street and direct access to the Horseshoe Trail, which is perfect for hiking, biking, or horseback riding. This is more than just a home; it’s a peaceful retreat where history, nature, and modern living come together. Enjoy the tranquility of the countryside just minutes from major highways, shopping, and dining.
Zillow last checked: 8 hours ago
Listing updated: December 22, 2025 at 05:12pm
Listed by:
Chelsea Bremner 610-506-7423,
BHHS Fox & Roach Malvern-Paoli
Bought with:
Cj Stein, RS275145
Keller Williams Real Estate -Exton
Source: Bright MLS,MLS#: PACT2098954
Facts & features
Interior
Bedrooms & bathrooms
- Bedrooms: 4
- Bathrooms: 3
- Full bathrooms: 2
- 1/2 bathrooms: 1
- Main level bathrooms: 1
Basement
- Area: 1070
Heating
- Hot Water, Coal, Electric, Propane
Cooling
- Window Unit(s), Electric
Appliances
- Included: Built-In Range, Electric Water Heater
- Laundry: Main Level
Features
- Eat-in Kitchen
- Basement: Full,Unfinished
- Number of fireplaces: 1
- Fireplace features: Stove - Coal
Interior area
- Total structure area: 4,358
- Total interior livable area: 3,288 sqft
- Finished area above ground: 3,288
- Finished area below ground: 0
Property
Parking
- Total spaces: 7
- Parking features: Garage Faces Front, Storage, Crushed Stone, Detached, Driveway
- Garage spaces: 1
- Uncovered spaces: 6
Accessibility
- Accessibility features: None
Features
- Levels: Three
- Stories: 3
- Patio & porch: Porch
- Has private pool: Yes
- Pool features: Above Ground, Private
Lot
- Size: 2.49 Acres
- Features: Level, Open Lot, SideYard(s)
Details
- Additional structures: Above Grade, Below Grade
- Parcel number: 3503 0039
- Zoning: FR
- Special conditions: Standard
Construction
Type & style
- Home type: SingleFamily
- Architectural style: Colonial
- Property subtype: Single Family Residence
Materials
- Stone, Vinyl Siding
- Foundation: Stone
- Roof: Metal
Condition
- New construction: No
- Year built: 1750
Utilities & green energy
- Electric: 200+ Amp Service, 100 Amp Service
- Sewer: On Site Septic
- Water: Well
Community & neighborhood
Location
- Region: Malvern
- Subdivision: None Available
- Municipality: CHARLESTOWN TWP
Other
Other facts
- Listing agreement: Exclusive Agency
- Listing terms: Conventional
- Ownership: Fee Simple
Price history
| Date | Event | Price |
|---|---|---|
| 11/14/2025 | Sold | $850,000$259/sqft |
Source: | ||
| 10/30/2025 | Pending sale | $850,000$259/sqft |
Source: | ||
| 10/12/2025 | Contingent | $850,000$259/sqft |
Source: | ||
| 9/27/2025 | Listed for sale | $850,000$259/sqft |
Source: | ||
| 9/15/2025 | Contingent | $850,000$259/sqft |
Source: | ||
Public tax history
| Year | Property taxes | Tax assessment |
|---|---|---|
| 2025 | $7,040 +2.1% | $232,470 |
| 2024 | $6,898 +2.5% | $232,470 |
| 2023 | $6,733 +2.6% | $232,470 |
Find assessor info on the county website
Neighborhood: 19355
Nearby schools
GreatSchools rating
- 6/10Charlestown El SchoolGrades: K-5Distance: 1.8 mi
- 7/10Great Valley Middle SchoolGrades: 6-8Distance: 1.2 mi
- 10/10Great Valley High SchoolGrades: 9-12Distance: 1.2 mi
Schools provided by the listing agent
- Elementary: Charlestown
- Middle: Great Valley
- High: Great Valley
- District: Great Valley
Source: Bright MLS. This data may not be complete. We recommend contacting the local school district to confirm school assignments for this home.

Get pre-qualified for a loan
At Zillow Home Loans, we can pre-qualify you in as little as 5 minutes with no impact to your credit score.An equal housing lender. NMLS #10287.
Sell for more on Zillow
Get a free Zillow Showcase℠ listing and you could sell for .
$854,400
2% more+ $17,088
With Zillow Showcase(estimated)
$871,488