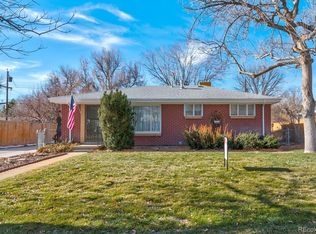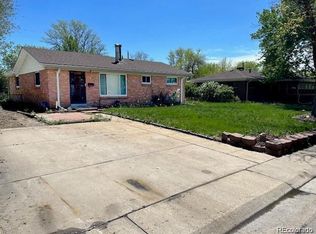Sold for $400,000 on 05/19/23
$400,000
3047 Victor Street, Aurora, CO 80011
3beds
1,750sqft
Single Family Residence
Built in 1959
7,085 Square Feet Lot
$414,500 Zestimate®
$229/sqft
$2,372 Estimated rent
Home value
$414,500
$394,000 - $435,000
$2,372/mo
Zestimate® history
Loading...
Owner options
Explore your selling options
What's special
Come check out this charming brick ranch style home. This home is located in an established neighborhood within Morris Heights. The main floor exhibits a living space, quaint kitchen with an eating area, 3 bedrooms (Currently one of which is presented as a formal dining room), and a full bath. The basement showcases a cozy area with a fireplace leading to a wet bar with built-in shelves and a full sized refrigerator, a large laundry area with ample storage space, another bedroom (non-conforming) or flex area, and a 1/2 bath. The fenced in back yard has a lovely covered patio perfect for morning coffee, bar-b-ques, or get-togethers. Also located in the backyard is a storage shed and a fenced off area. For those of you with a green thumb, it could be an area for a garden, or perfect for a dog run. There is a parking pad in the front of the home as well as off street parking. For the hot summer days, this home has a swamp cooler. There are no covenants and no HOA. Just minutes to Fitzsimons Medical Complex, 10 miles to downtown Denver, and 15 miles to Denver International Airport. Just a few blocks away from Park Lane Elementary, Park Lane Park w/Swimming Pool, Sand Creek Park, shopping and dining. Do not miss the opportunity to own this home and make it your own.
Zillow last checked: 8 hours ago
Listing updated: September 13, 2023 at 10:11pm
Listed by:
Denise Gerhardt 720-212-5231 Denise@Gr8ColoradoRealtor.com,
MB Liberty Associates LLC
Bought with:
Cristobal Reyes, 100085739
Keller Williams Realty Downtown LLC
Source: REcolorado,MLS#: 4611294
Facts & features
Interior
Bedrooms & bathrooms
- Bedrooms: 3
- Bathrooms: 2
- Full bathrooms: 1
- 1/2 bathrooms: 1
- Main level bathrooms: 1
- Main level bedrooms: 3
Primary bedroom
- Level: Main
Bedroom
- Level: Main
Bedroom
- Description: Currently Showcased As A Formal Dining Area
- Level: Main
Bathroom
- Level: Main
Bathroom
- Level: Basement
Bonus room
- Description: Wet Bar With Built-In-Cabinets
- Level: Basement
Family room
- Level: Main
Family room
- Description: Could Be Used As A Game Room
- Level: Basement
Kitchen
- Description: Has A Eating Area
- Level: Main
Laundry
- Description: Ample Storage Space
- Level: Basement
Utility room
- Level: Basement
Heating
- Forced Air
Cooling
- Evaporative Cooling
Appliances
- Included: Bar Fridge, Gas Water Heater, Oven, Range, Refrigerator, Washer
Features
- Eat-in Kitchen, Wet Bar
- Flooring: Carpet, Vinyl, Wood
- Basement: Finished
Interior area
- Total structure area: 1,750
- Total interior livable area: 1,750 sqft
- Finished area above ground: 875
- Finished area below ground: 875
Property
Parking
- Total spaces: 2
- Details: Off Street Spaces: 2
Features
- Levels: One
- Stories: 1
- Patio & porch: Covered, Patio
- Exterior features: Dog Run, Garden, Private Yard
- Fencing: Full
Lot
- Size: 7,085 sqft
Details
- Parcel number: R0093717
- Special conditions: Standard
Construction
Type & style
- Home type: SingleFamily
- Property subtype: Single Family Residence
Materials
- Brick, Frame
- Roof: Composition
Condition
- Year built: 1959
Utilities & green energy
- Sewer: Public Sewer
- Water: Public
Community & neighborhood
Security
- Security features: Carbon Monoxide Detector(s), Smoke Detector(s)
Location
- Region: Aurora
- Subdivision: Morris Heights
Other
Other facts
- Listing terms: Cash,Conventional,FHA,VA Loan
- Ownership: Individual
- Road surface type: Paved
Price history
| Date | Event | Price |
|---|---|---|
| 5/19/2023 | Sold | $400,000$229/sqft |
Source: | ||
Public tax history
| Year | Property taxes | Tax assessment |
|---|---|---|
| 2025 | $2,362 -1.6% | $24,310 -7.4% |
| 2024 | $2,400 +1.3% | $26,250 |
| 2023 | $2,370 -4% | $26,250 +25.8% |
Find assessor info on the county website
Neighborhood: Morris Heights
Nearby schools
GreatSchools rating
- 2/10Park Lane Elementary SchoolGrades: PK-5Distance: 0.3 mi
- 4/10North Middle School Health Sciences And TechnologyGrades: 6-8Distance: 1.1 mi
- 2/10Hinkley High SchoolGrades: 9-12Distance: 2.1 mi
Schools provided by the listing agent
- Elementary: Park Lane
- Middle: North
- High: Hinkley
- District: Adams-Arapahoe 28J
Source: REcolorado. This data may not be complete. We recommend contacting the local school district to confirm school assignments for this home.
Get a cash offer in 3 minutes
Find out how much your home could sell for in as little as 3 minutes with a no-obligation cash offer.
Estimated market value
$414,500
Get a cash offer in 3 minutes
Find out how much your home could sell for in as little as 3 minutes with a no-obligation cash offer.
Estimated market value
$414,500


