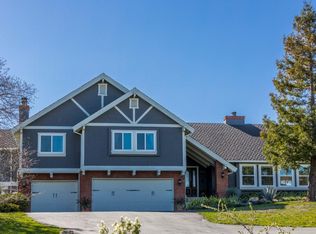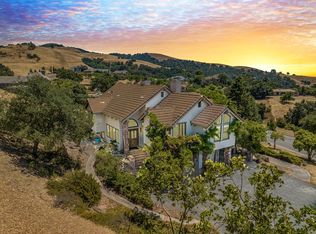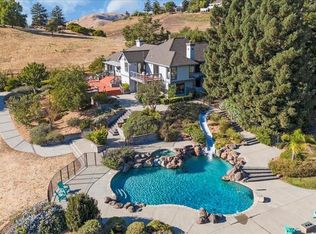A SPECTACULAR 2.4 ACRE ESTATE WITH STUNNING VIEWS OF SILICON VALLEY & ONE-OF-A-KIND FEATURES LIKE SPA WING WITH INDOOR POOL, SAUNA & STEAM ROOM! Everyday is a vacation in this extraordinary 5,038-sqft Oasis with 5 Bedrooms, 6 Baths. Grand Entry Foyer with Gorgeous Split Staircase. MasterSuite has 2 Fireplaces, Sauna, Skylight & private Balcony. Huge Family Rm & Kitchen. Downstairs Guest Bedrm & Bath. 750 SQFT STUDIO BONUS RM has Vaulted Ceiling, Spiral Staircase Entry & its own Full Bath & Kitchen. 735 SQFT SPA WING has Indoor Endless Pool solar-heated, Sauna & Steam Rm, Outdoor-style Shower, Gas Fireplace & Tanning Bench. GREEN ENERGY ALWAYS-ON HOME: Fully-paid 30 Solar Panels, 3 Tesla PowerWalls, 2 EV Charge Outlets. ADDITIONAL 2,400 SQFT DETACHED STRUCTURE for workshop, cars, home business storage or potential ADU. Paver in Driveway, Front & Back Courtyard. Community & Private Gates. 8-camera Security DVR. Perimeter fully fenced with Area for Horses or Vineyard. See 3D Virtual Tour!
This property is off market, which means it's not currently listed for sale or rent on Zillow. This may be different from what's available on other websites or public sources.


