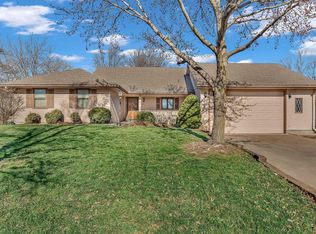Sold
Price Unknown
3047 SW Staffordshire Rd, Topeka, KS 66614
5beds
2,917sqft
Single Family Residence, Residential
Built in 1989
13,500 Acres Lot
$448,800 Zestimate®
$--/sqft
$2,850 Estimated rent
Home value
$448,800
$426,000 - $471,000
$2,850/mo
Zestimate® history
Loading...
Owner options
Explore your selling options
What's special
Welcome to this stunning 2 story home that boasts meticulous maintenance and beautiful landscaping, making it a true gem in this highly desirable neighborhood. As you step onto the front porch, you'll be greeted by a charming porch swing, the perfect spot to relax and enjoy the serene surroundings. This home offers an abundance of natural light and ample space, with a layout that is both functional and inviting. The main level features a spacious living area, a dining room that opens up to the backyard, and a modern kitchen with plenty of counter space and storage. Upstairs, you'll find a luxurious primary suite with a walk-in closet and a spa-like bathroom, along with three additional bedrooms and another full bathroom. But that's not all - this property also features a 3 car garage, providing ample space for your vehicles and storage needs. With its prime location and impeccable condition, this home is truly a must-see. Don't miss the opportunity to make it your own!
Zillow last checked: 8 hours ago
Listing updated: October 03, 2023 at 11:46am
Listed by:
Cole Boling 785-230-5513,
KW One Legacy Partners, LLC
Bought with:
Sherrill Shepard, SA00239492
Better Homes and Gardens Real
Source: Sunflower AOR,MLS#: 230329
Facts & features
Interior
Bedrooms & bathrooms
- Bedrooms: 5
- Bathrooms: 4
- Full bathrooms: 3
- 1/2 bathrooms: 1
Primary bedroom
- Level: Upper
- Area: 246.4
- Dimensions: 17.6x 14
Bedroom 2
- Level: Upper
- Area: 128.4
- Dimensions: 12x10.7
Bedroom 3
- Level: Upper
- Area: 125.4
- Dimensions: 11.4x11
Bedroom 4
- Level: Upper
- Area: 121
- Dimensions: 11x11
Other
- Level: Basement
- Area: 118
- Dimensions: 11.8x10
Dining room
- Level: Main
- Area: 139.2
- Dimensions: 12x11.6
Great room
- Level: Main
- Area: 269.36
- Dimensions: 18.2x14.8
Kitchen
- Level: Main
- Dimensions: 9.4x14 | 11x13.6 bfst nok
Laundry
- Level: Upper
Living room
- Level: Main
- Area: 210.8
- Dimensions: 17' x12.4
Heating
- Natural Gas
Cooling
- Central Air
Appliances
- Included: Microwave, Dishwasher, Refrigerator, Disposal
- Laundry: Upper Level, Separate Room
Features
- Flooring: Vinyl, Ceramic Tile, Carpet
- Basement: Concrete,Partially Finished
- Number of fireplaces: 2
- Fireplace features: Two, Recreation Room, Living Room, Basement
Interior area
- Total structure area: 2,917
- Total interior livable area: 2,917 sqft
- Finished area above ground: 2,090
- Finished area below ground: 827
Property
Parking
- Parking features: Attached
- Has attached garage: Yes
Features
- Levels: Two
- Patio & porch: Patio, Covered
- Fencing: Wood,Privacy
Lot
- Size: 13,500 Acres
- Dimensions: 100 x 135
- Features: Corner Lot, Wooded
Details
- Parcel number: R56478
- Special conditions: Standard,Arm's Length
Construction
Type & style
- Home type: SingleFamily
- Property subtype: Single Family Residence, Residential
Materials
- Frame
- Roof: Composition
Condition
- Year built: 1989
Utilities & green energy
- Water: Public
Community & neighborhood
Location
- Region: Topeka
- Subdivision: Sherwood Estates #8
Price history
| Date | Event | Price |
|---|---|---|
| 10/3/2023 | Sold | -- |
Source: | ||
| 8/21/2023 | Pending sale | $399,900$137/sqft |
Source: | ||
| 8/3/2023 | Listed for sale | $399,900$137/sqft |
Source: | ||
Public tax history
| Year | Property taxes | Tax assessment |
|---|---|---|
| 2025 | -- | $43,803 +1.4% |
| 2024 | $6,237 +20.3% | $43,194 +16.5% |
| 2023 | $5,185 +11.9% | $37,069 +12% |
Find assessor info on the county website
Neighborhood: 66614
Nearby schools
GreatSchools rating
- 6/10Farley Elementary SchoolGrades: PK-6Distance: 0.3 mi
- 6/10Washburn Rural Middle SchoolGrades: 7-8Distance: 3.8 mi
- 8/10Washburn Rural High SchoolGrades: 9-12Distance: 3.8 mi
Schools provided by the listing agent
- Elementary: Farley Elementary School/USD 437
- Middle: Washburn Rural Middle School/USD 437
- High: Washburn Rural High School/USD 437
Source: Sunflower AOR. This data may not be complete. We recommend contacting the local school district to confirm school assignments for this home.
