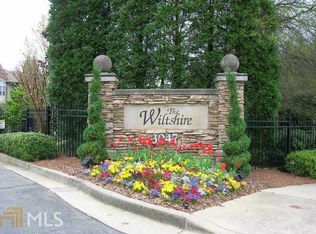Beautifully maintained and sought after gated community in walking distance to shopping, restaurants, and MARTA. Recently renovated corner unit with private patio opening to the courtyard. Bamboo flooring throughout, upgraded kitchen with new cabinetry, stainless steel appliances, and quartz countertops. Master bathroom has been renovated to include additional walk-in closet and expanded shower. Here's your opportunity to live in a newly updated condo and have all the amenities of Buckhead right outside your front door.
This property is off market, which means it's not currently listed for sale or rent on Zillow. This may be different from what's available on other websites or public sources.
