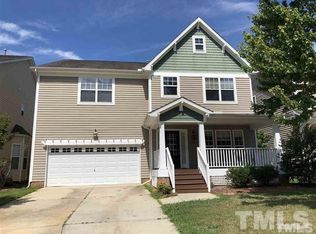Sold for $683,000
$683,000
3047 Kilarney Ridge Loop, Cary, NC 27511
5beds
3,480sqft
Single Family Residence, Residential
Built in 2006
4,791.6 Square Feet Lot
$678,300 Zestimate®
$196/sqft
$2,818 Estimated rent
Home value
$678,300
$638,000 - $719,000
$2,818/mo
Zestimate® history
Loading...
Owner options
Explore your selling options
What's special
Step into this beautifully updated 5-bedroom, 3 full bath Gorgeous home in a prime Cary location — featuring a grand two-story foyer, open and flexible living spaces, and thoughtful upgrades throughout. Enjoy carpet-free living with brand new luxury vinyl plank flooring and stylish new light fixtures across the entire home. The updated chef's kitchen boasts brand new quartz countertops, stainless steel appliances including wall oven and microwave — all open to a warm and inviting family room. Elegant formal dining and living rooms create perfect spaces for entertaining. The main floor guest suite with full bath offers privacy for visitors or multi-generational living. Upstairs features an oversized loft, a spacious primary suite with updated spa-like bath, separate tub and shower, and large walk-in closet — plus three additional bedrooms and a convenient laundry room. Freshly painted front porch and deck provide wonderful outdoor living spaces. Unbeatable location just minutes to Downtown Cary, top-rated schools, neighborhood park, Fresh Market, Costco, Trader Joe's, YMCA, shopping, dining, WakeMed, I-40, US-1, RTP, and RDU. This move-in ready home truly checks all the boxes. Must See!
Zillow last checked: 8 hours ago
Listing updated: October 28, 2025 at 12:50am
Listed by:
Hannah Chan 919-426-1854,
Cary-Raleigh Realty, Inc.
Bought with:
Irene Ding Tsai, 284277
TRUE GRACE REALTY LLC
Source: Doorify MLS,MLS#: 10088050
Facts & features
Interior
Bedrooms & bathrooms
- Bedrooms: 5
- Bathrooms: 3
- Full bathrooms: 3
Heating
- Fireplace(s), Forced Air, Natural Gas
Cooling
- Ceiling Fan(s), Central Air
Appliances
- Included: Dishwasher, Double Oven, Electric Cooktop, Microwave, Oven
- Laundry: Laundry Room
Features
- Bathtub/Shower Combination, Ceiling Fan(s), Crown Molding, Kitchen Island, Open Floorplan, Separate Shower, Smooth Ceilings, Soaking Tub, Walk-In Closet(s), Walk-In Shower
- Flooring: Vinyl
Interior area
- Total structure area: 3,480
- Total interior livable area: 3,480 sqft
- Finished area above ground: 3,480
- Finished area below ground: 0
Property
Parking
- Total spaces: 4
- Parking features: Attached, Concrete, Driveway, Garage, Garage Faces Front
- Attached garage spaces: 2
- Uncovered spaces: 4
Features
- Levels: Two
- Stories: 1
- Exterior features: Private Yard
- Has view: Yes
Lot
- Size: 4,791 sqft
- Features: Back Yard, Front Yard, Gentle Sloping
Details
- Parcel number: 0753212338
- Special conditions: Standard
Construction
Type & style
- Home type: SingleFamily
- Architectural style: Traditional, Transitional
- Property subtype: Single Family Residence, Residential
Materials
- Vinyl Siding
- Foundation: Raised
- Roof: Shingle
Condition
- New construction: No
- Year built: 2006
Utilities & green energy
- Sewer: Public Sewer
- Water: Public
Community & neighborhood
Location
- Region: Cary
- Subdivision: Kilarney Pointe
HOA & financial
HOA
- Has HOA: Yes
- HOA fee: $425 semi-annually
- Services included: Unknown
Price history
| Date | Event | Price |
|---|---|---|
| 5/22/2025 | Sold | $683,000-2.3%$196/sqft |
Source: | ||
| 4/15/2025 | Pending sale | $699,000$201/sqft |
Source: | ||
| 4/11/2025 | Listed for sale | $699,000+124%$201/sqft |
Source: | ||
| 12/5/2006 | Sold | $312,000$90/sqft |
Source: Public Record Report a problem | ||
Public tax history
| Year | Property taxes | Tax assessment |
|---|---|---|
| 2025 | $5,810 +2.2% | $675,563 |
| 2024 | $5,685 +43.8% | $675,563 +72.1% |
| 2023 | $3,953 +3.9% | $392,491 |
Find assessor info on the county website
Neighborhood: 27511
Nearby schools
GreatSchools rating
- 9/10Laurel Park ElementaryGrades: PK-5Distance: 0.2 mi
- 10/10Salem MiddleGrades: 6-8Distance: 1.4 mi
- 9/10Apex HighGrades: 9-12Distance: 1.3 mi
Schools provided by the listing agent
- Elementary: Wake - Laurel Park
- Middle: Wake - Salem
- High: Wake - Apex
Source: Doorify MLS. This data may not be complete. We recommend contacting the local school district to confirm school assignments for this home.
Get a cash offer in 3 minutes
Find out how much your home could sell for in as little as 3 minutes with a no-obligation cash offer.
Estimated market value$678,300
Get a cash offer in 3 minutes
Find out how much your home could sell for in as little as 3 minutes with a no-obligation cash offer.
Estimated market value
$678,300
