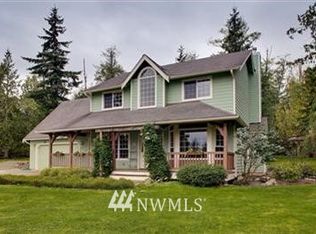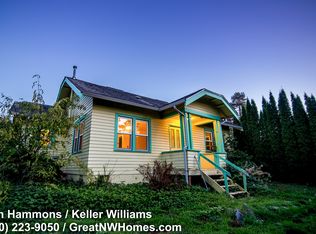Private, conveniently located, spacious, and well-designed are the words to describe this house. The house is located on 5 wooded acres creating a private, secluded living experience yet is only about a 10-minute drive to Barkley Village. There is plenty of space for toys, gardening, playing soccer and running around without disturbing any neighbors. The interior has a well thought out floor plan to allow enough space for the entire family to have elbow room and is great for entertaining. This type of house does not come available often. This custom home features over 3700 SF of luxurious living all on one level. Built for entertaining, the home features open floor plans and large bedrooms. The kitchen features a huge center island, with stainless appliances, custom cabinets & granite counters. The large recreation room features its own wet bar, granite counters, lots of cabinets, plenty of space for fun and games and is surrounded by six windows that provide abundant natural light and unobstructed views of the forest. Because this room has door access to the bathroom and a large bedroom attached, it has a feel of its own little apartment. The master bedroom, located off the living room, looks out into the backyard and its park-like setting. The wow factor of this room is the spacious walk-in tile shower featuring triple showerheads. It is hard to shower anywhere else without feeling claustrophobic. The other three large bedrooms are on the opposite end of the house down its own hallway. In addition to the spa-like master bathroom, there is a shared bathroom that has double sinks and includes its own urinal. The half bathroom is located in the laundry room away from all other living spaces to give extra privacy. The main living room includes a gas fireplace with a blower to heat the entire main living area. The large deck and patio include access from both the main living room and the recreation room. The patio has a built-in fire pit and a large Jacuzzi hot tub. There is a large 1040 SF 3-car attached garage that includes a dog door to an outside kennel. The home has a huge backyard, a garden space, and a plug for a generator for the house. As if all that listed above was not enough, included on the property is a large 2-stall fun shop that is 36X48 with 14'hx12'w doors. The shop includes a climbing wall to the height of the shop. Great storage for RV and / or boat and other toys. The shop includes an RV outlet. During the winter / rainy days, this insulated shop provides great space for the kids to get out of the house and have some fun yet stay dry. Google Earth has a great overview of the property for your view. House is currently occupied so you must call for a viewing. Due to COVID 19 issues, we will ask you to provide proof of eligibility to purchase a home before making a viewing appointment. Contact Tracy at 360-319-6518 for an immediate viewing appointment.
This property is off market, which means it's not currently listed for sale or rent on Zillow. This may be different from what's available on other websites or public sources.


