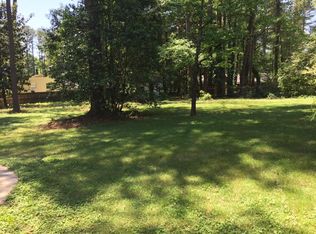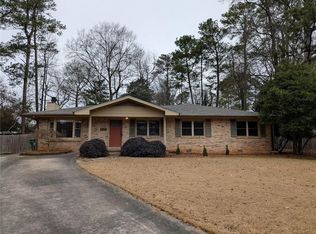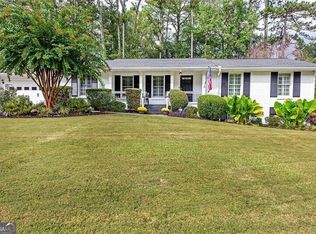Closed
$380,000
3047 Hudson Ct, Decatur, GA 30033
4beds
1,788sqft
Single Family Residence
Built in 1963
0.33 Acres Lot
$375,200 Zestimate®
$213/sqft
$2,730 Estimated rent
Home value
$375,200
$345,000 - $409,000
$2,730/mo
Zestimate® history
Loading...
Owner options
Explore your selling options
What's special
Welcome home to this charming 4-bedroom, 2-bath ranch in the sought-after Lakeside High School district! Step inside to find a spacious living room with a cozy fireplace, perfect for relaxing or entertaining. The kitchen features sleek granite countertops, a cooktop, and a separate dining area ideal for hosting family and friends. A full laundry room is conveniently located just off the kitchen, and all four bedrooms offer generous space and natural light. Step out onto the back deck and enjoy your private, fenced-in yard a peaceful retreat with plenty of room to garden, play, or unwind. Located just minutes from Children's Healthcare of Atlanta, Emory University, major highways, and with easy access to Downtown Atlanta and Decatur, this home offers unmatched convenience. You'll love the friendly neighborhood atmosphere with walkers, and strollers passing by daily. Come make this home your own and enjoy all it has to offer!
Zillow last checked: 8 hours ago
Listing updated: August 01, 2025 at 05:45am
Listed by:
Bolst, Inc.,
Marshall Berch 404-281-9224,
Bolst, Inc.
Bought with:
Ashley Rossi, 422340
Bolst, Inc.
Source: GAMLS,MLS#: 10532137
Facts & features
Interior
Bedrooms & bathrooms
- Bedrooms: 4
- Bathrooms: 2
- Full bathrooms: 2
- Main level bathrooms: 2
- Main level bedrooms: 4
Dining room
- Features: Separate Room
Kitchen
- Features: Breakfast Area, Breakfast Room, Solid Surface Counters
Heating
- Central, Forced Air, Natural Gas
Cooling
- Ceiling Fan(s)
Appliances
- Included: Dishwasher, Refrigerator
- Laundry: Other
Features
- Master On Main Level
- Flooring: Carpet, Hardwood
- Basement: Crawl Space
- Number of fireplaces: 1
- Fireplace features: Living Room
- Common walls with other units/homes: No Common Walls
Interior area
- Total structure area: 1,788
- Total interior livable area: 1,788 sqft
- Finished area above ground: 1,788
- Finished area below ground: 0
Property
Parking
- Total spaces: 2
- Parking features: Kitchen Level
Features
- Levels: One
- Stories: 1
- Patio & porch: Deck, Porch
- Fencing: Back Yard
- Body of water: None
Lot
- Size: 0.33 Acres
- Features: Level, Private
Details
- Parcel number: 18 191 11 017
Construction
Type & style
- Home type: SingleFamily
- Architectural style: Brick 4 Side,Ranch,Traditional
- Property subtype: Single Family Residence
Materials
- Brick
- Roof: Composition
Condition
- Resale
- New construction: No
- Year built: 1963
Utilities & green energy
- Sewer: Public Sewer
- Water: Public
- Utilities for property: Cable Available, Electricity Available, Natural Gas Available, Phone Available, Sewer Available, Water Available
Community & neighborhood
Community
- Community features: Street Lights, Walk To Schools, Near Shopping
Location
- Region: Decatur
- Subdivision: Briarlake
HOA & financial
HOA
- Has HOA: No
- Services included: None
Other
Other facts
- Listing agreement: Exclusive Right To Sell
- Listing terms: 1031 Exchange,Cash,Conventional,FHA,VA Loan
Price history
| Date | Event | Price |
|---|---|---|
| 7/31/2025 | Sold | $380,000-4.8%$213/sqft |
Source: | ||
| 7/24/2025 | Pending sale | $399,000$223/sqft |
Source: | ||
| 6/19/2025 | Price change | $399,000-7.2%$223/sqft |
Source: | ||
| 5/29/2025 | Listed for sale | $430,000+56.4%$240/sqft |
Source: | ||
| 10/14/2024 | Listing removed | $2,600$1/sqft |
Source: Zillow Rentals Report a problem | ||
Public tax history
| Year | Property taxes | Tax assessment |
|---|---|---|
| 2025 | $8,384 +54.2% | $181,640 +0.3% |
| 2024 | $5,437 +19.5% | $181,120 +7.2% |
| 2023 | $4,549 -12% | $169,000 -0.8% |
Find assessor info on the county website
Neighborhood: 30033
Nearby schools
GreatSchools rating
- 6/10Briarlake Elementary SchoolGrades: PK-5Distance: 0.3 mi
- 5/10Henderson Middle SchoolGrades: 6-8Distance: 2.1 mi
- 7/10Lakeside High SchoolGrades: 9-12Distance: 1.3 mi
Schools provided by the listing agent
- Elementary: Briarlake
- Middle: Henderson
- High: Lakeside
Source: GAMLS. This data may not be complete. We recommend contacting the local school district to confirm school assignments for this home.
Get a cash offer in 3 minutes
Find out how much your home could sell for in as little as 3 minutes with a no-obligation cash offer.
Estimated market value$375,200
Get a cash offer in 3 minutes
Find out how much your home could sell for in as little as 3 minutes with a no-obligation cash offer.
Estimated market value
$375,200


