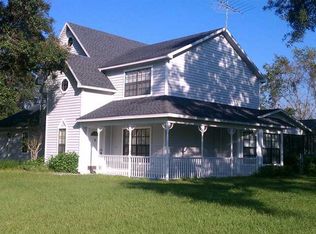Sold for $245,000
$245,000
3047 Fairview Rd, Spring Hill, FL 34609
3beds
1,266sqft
Single Family Residence
Built in 2004
0.3 Acres Lot
$-- Zestimate®
$194/sqft
$1,860 Estimated rent
Home value
Not available
Estimated sales range
Not available
$1,860/mo
Zestimate® history
Loading...
Owner options
Explore your selling options
What's special
Welcome to this charming 3-bedroom, 2-bathroom home offering 1,266 square feet of comfortable living space on a spacious 0.29-acre lot. Featuring an open-concept floorplan with split bedrooms, this home provides both functionality and privacy. You'll love the fact that there's no carpet throughout, ensuring an easy-to-maintain and modern appeal. With a 2-car garage and a large private backyard, there's plenty of space for storage, entertaining, and outdoor activities. Located less than a mile from Anderson Snow Park and Sports Complex as well as the Suncoast Parkway, this property is incredibly convenient for commuters and families alike. Dining, shopping, and entertainment options are all just minutes away, making this home ideal for someone seeking both convenience and a peaceful residential atmosphere. Best of all, there's no HOA or deed restrictions, offering unparalleled flexibility for homeowners or investors looking to add to their rental portfolio. Don't miss your chance to make this home yours! Whether you're a first-time buyer, looking for a great family home, or a savvy investor, this property checks all the boxes. Schedule your showing today!
Zillow last checked: 8 hours ago
Listing updated: March 24, 2025 at 09:38am
Listed by:
James G Adams 352-587-9996,
eXp Realty LLC
Bought with:
PAID RECIPROCAL
Paid Reciprocal Office
Source: HCMLS,MLS#: 2250967
Facts & features
Interior
Bedrooms & bathrooms
- Bedrooms: 3
- Bathrooms: 2
- Full bathrooms: 2
Primary bedroom
- Level: First
- Area: 178.98
- Dimensions: 15.7x11.4
Bedroom 2
- Level: First
- Area: 141.6
- Dimensions: 12x11.8
Bedroom 3
- Level: First
- Area: 124.8
- Dimensions: 12x10.4
Primary bathroom
- Level: First
- Area: 57.42
- Dimensions: 9.9x5.8
Bathroom 2
- Level: First
- Area: 42.5
- Dimensions: 5x8.5
Dining room
- Level: First
- Area: 125.55
- Dimensions: 13.5x9.3
Kitchen
- Level: First
- Area: 135.42
- Dimensions: 11.1x12.2
Living room
- Level: First
- Area: 171.6
- Dimensions: 13x13.2
Heating
- Central
Cooling
- Central Air
Appliances
- Included: Dishwasher, Refrigerator
- Laundry: In Garage
Features
- Breakfast Bar, Ceiling Fan(s), Open Floorplan, Walk-In Closet(s), Split Plan
- Flooring: Laminate
- Has fireplace: No
Interior area
- Total structure area: 1,266
- Total interior livable area: 1,266 sqft
Property
Parking
- Total spaces: 2
- Parking features: Attached, Garage
- Attached garage spaces: 2
Features
- Levels: One
- Stories: 1
- Exterior features: Fire Pit
Lot
- Size: 0.30 Acres
- Features: Cleared, Few Trees
Details
- Parcel number: R32 323 17 5240 1623 0110
- Zoning: PDP
- Zoning description: PUD
- Special conditions: Standard
Construction
Type & style
- Home type: SingleFamily
- Architectural style: Ranch
- Property subtype: Single Family Residence
Materials
- Block, Stucco
- Roof: Shingle
Condition
- New construction: No
- Year built: 2004
Utilities & green energy
- Sewer: Septic Tank
- Water: Public
- Utilities for property: Cable Available, Electricity Connected, Water Connected
Community & neighborhood
Location
- Region: Spring Hill
- Subdivision: Spring Hill Unit 24
Other
Other facts
- Listing terms: Cash,Conventional,FHA,VA Loan
- Road surface type: Paved
Price history
| Date | Event | Price |
|---|---|---|
| 2/13/2025 | Sold | $245,000-5.8%$194/sqft |
Source: | ||
| 1/27/2025 | Pending sale | $260,000$205/sqft |
Source: | ||
| 1/17/2025 | Listed for sale | $260,000$205/sqft |
Source: | ||
Public tax history
| Year | Property taxes | Tax assessment |
|---|---|---|
| 2024 | $3,407 +4.2% | $169,315 +10% |
| 2023 | $3,271 +9.2% | $153,923 +10% |
| 2022 | $2,995 +14.1% | $139,930 +10% |
Find assessor info on the county website
Neighborhood: 34609
Nearby schools
GreatSchools rating
- 4/10John D. Floyd Elementary SchoolGrades: PK-5Distance: 1.2 mi
- 5/10Powell Middle SchoolGrades: 6-8Distance: 1.1 mi
- 2/10Central High SchoolGrades: 9-12Distance: 6.2 mi
Schools provided by the listing agent
- Elementary: JD Floyd
- Middle: Powell
- High: Central
Source: HCMLS. This data may not be complete. We recommend contacting the local school district to confirm school assignments for this home.
Get pre-qualified for a loan
At Zillow Home Loans, we can pre-qualify you in as little as 5 minutes with no impact to your credit score.An equal housing lender. NMLS #10287.
