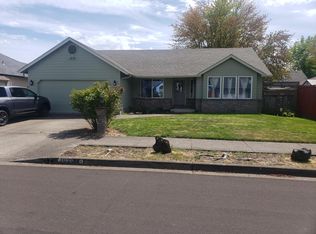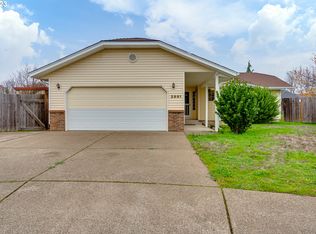Lovely one-owner home! Pride of ownership shows. Lots of natural light inside. Vaulted living room w/ French doors, & formal dining with bay window. Family room opens to kitchen w/ eating bar. Private master suite separate from 2 other bedrooms. Fenced backyard w/ space for flower & vegetable gardens. Covered patio & tool shed. In desirable Santa Clara area, only 1 block to Ferndale Park & 5 minute drive to schools & stores.
This property is off market, which means it's not currently listed for sale or rent on Zillow. This may be different from what's available on other websites or public sources.

