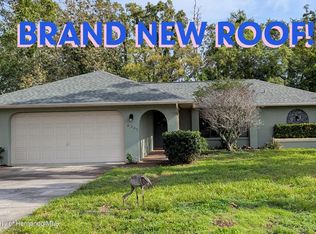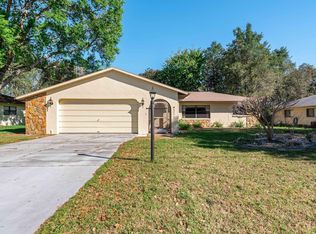Active Under Contract, Cute as a button and clean as a whistle! This immaculate 4 bedroom, plus bonus room, 2 bathroom, 2 car garage sits on a .30 acre corner lot in Spring Hill. This home boasts tile floors throughout all common areas of the home with carpet in the bedrooms. It offers an open floorplan with vaulted ceilings and a large bonus room with french doors. The kitchen has granite counter tops with white wood cabinets, stainless steel appliances and white subway tile backsplash; that highly desired farmhouse look. It also features a large formal dining room, a large dinet, and laundry room with washer, dryer, and laundry sink with counter space. Master bedroom is on the opposite side of the house making for optimal privacy. The master bathroom includes a water closet, dual his and her sinks, large his and her closets, separate bath and a beautifully tiled shower. The guests side of the home consists of a guest bathroom, and three guest bedrooms. As you make your way over to the back door you will find yourself surrounded by a veggie garden that is included with this purchase, hand made, wood privacy wall and green turf give this little oasis a calming area to relax with plenty of room for a future pool, swing set, boat storage, etc. Come see this little slice of heaven while she lasts. It wont be available long!
This property is off market, which means it's not currently listed for sale or rent on Zillow. This may be different from what's available on other websites or public sources.

