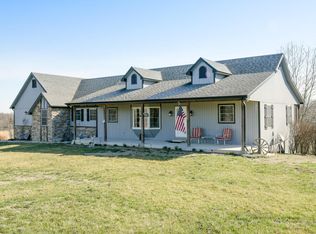This custom built home is the ideal plan for modern living. Open created living area is perfect for entertaining or just relaxing. The kitchen boasts of double ovens and double sinks, and plenty of counter space with easy access pullouts in the cabinets and stainless appliances that are only a couple years old. Gleaming hardwoods grace the living room, dining room and kitchen. You will find the private master bedroom down the hall with a walk in closet and private bath including double sinks, a garden tub and separate shower. Bedroom two and three are across the house, which has a bathroom with a walk in shower, which separate the bedrooms. The home boasts of a huge back deck for entertaining or watching wildlife during those relaxing times. Roof is one year old and comes with a transferable lifetime warranty. Also has a whole-home culligan water system. Blazing fast fiber optic internet provided by Como Connect.
This property is off market, which means it's not currently listed for sale or rent on Zillow. This may be different from what's available on other websites or public sources.

