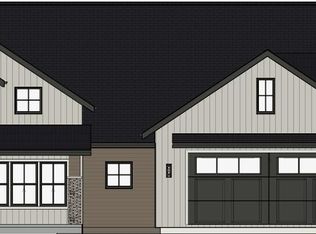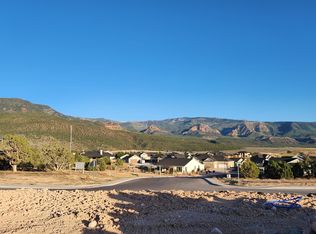Sold
Price Unknown
3046 W Rock Ridge Rd, Cedar City, UT 84720
4beds
2baths
2,719sqft
Single Family Residence
Built in 2024
0.44 Acres Lot
$828,000 Zestimate®
$--/sqft
$2,637 Estimated rent
Home value
$828,000
Estimated sales range
Not available
$2,637/mo
Zestimate® history
Loading...
Owner options
Explore your selling options
What's special
Experience unparalleled quality with the Inglewood Floorplan. This 4-bed, 2-bath home features exquisite craftsmanship. The spacious living room flows into a beautifully designed kitchen with a large walk-in pantry. The primary bedroom boasts a luxurious en suite bathroom. Enjoy ample storage with a 3-car garage and breathtaking mountain views from your windows. This thoughtfully designed home is perfect for both comfort and style. Yard is built up and landscaped to give you unobstructed views. Welcome home!
Zillow last checked: 8 hours ago
Listing updated: September 12, 2024 at 07:37pm
Listed by:
SKYE LONGHURST,
Stratum Real Estate Group So Branch
Bought with:
Vicki Huntsinger, 11217736-SA00
EQUITY REAL ESTATE-SOUTHERN UTAH
Source: WCBR,MLS#: 24-252979
Facts & features
Interior
Bedrooms & bathrooms
- Bedrooms: 4
- Bathrooms: 2
Primary bedroom
- Level: Main
Bedroom 2
- Level: Main
Bedroom 3
- Level: Main
Bedroom 4
- Level: Main
Bathroom
- Level: Main
Bathroom
- Level: Main
Kitchen
- Level: Main
Laundry
- Level: Main
Heating
- Natural Gas
Cooling
- Central Air
Features
- Number of fireplaces: 1
Interior area
- Total structure area: 2,719
- Total interior livable area: 2,719 sqft
- Finished area above ground: 2,719
Property
Parking
- Total spaces: 3
- Parking features: Attached, Garage Door Opener
- Attached garage spaces: 3
Features
- Stories: 1
- Has view: Yes
- View description: Mountain(s)
Lot
- Size: 0.44 Acres
- Features: Corner Lot, Curbs & Gutters
Details
- Parcel number: 0501211
- Zoning description: Residential
Construction
Type & style
- Home type: SingleFamily
- Property subtype: Single Family Residence
Materials
- Concrete, Stucco
- Foundation: Slab
- Roof: Asphalt
Condition
- Under Construction
- New construction: Yes
- Year built: 2024
Utilities & green energy
- Water: Culinary
- Utilities for property: Electricity Connected, Natural Gas Connected
Community & neighborhood
Community
- Community features: Sidewalks
Location
- Region: Cedar City
- Subdivision: SADDLE BACK RIDGE
HOA & financial
HOA
- Has HOA: Yes
- HOA fee: $205 annually
Other
Other facts
- Listing terms: Conventional,Cash,1031 Exchange
- Road surface type: Paved
Price history
| Date | Event | Price |
|---|---|---|
| 9/11/2024 | Sold | -- |
Source: WCBR #24-252979 Report a problem | ||
| 7/27/2024 | Pending sale | $829,500$305/sqft |
Source: WCBR #24-252979 Report a problem | ||
| 7/27/2024 | Contingent | $829,500$305/sqft |
Source: ICBOR #107790 Report a problem | ||
| 7/24/2024 | Listed for sale | $829,500$305/sqft |
Source: ICBOR #107790 Report a problem | ||
Public tax history
Tax history is unavailable.
Neighborhood: 84720
Nearby schools
GreatSchools rating
- 8/10Iron Springs SchoolGrades: K-5Distance: 3.1 mi
- 7/10Cedar Middle SchoolGrades: 6-8Distance: 1.5 mi
- 8/10Cedar City High SchoolGrades: 9-12Distance: 2.6 mi

