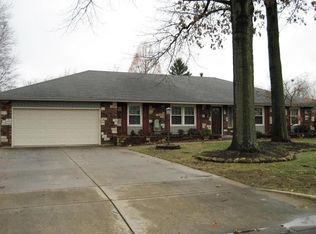This stately home is situated just east of the mall and close to everything. It features a free flowing floor plan with a U shaped layout centered around an atrium great for entertaining and family living. The great room includes beautiful custom wood paneling, book shelves and an impressive wood burning fireplace. Other rooms include a parlor, a music room with custom crystal chandeliers and a formal dining room. The finished downstairs or fourth living area includes a family room with additional brick fireplace and second kitchen/wet bar. The master bedroom includes a picture window overlooking the court yard and even boasts a his and hers bathroom and closets, shower and soaking tub. The all season room leads to a court yard and a privately fenced backyard with mature
This property is off market, which means it's not currently listed for sale or rent on Zillow. This may be different from what's available on other websites or public sources.
