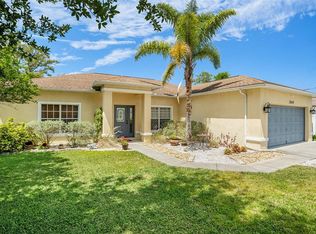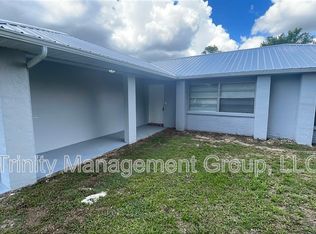Sold for $380,000 on 10/22/25
$380,000
3046 Rim Dr, Spring Hill, FL 34609
3beds
2,195sqft
Single Family Residence
Built in 2001
10,000 Square Feet Lot
$376,300 Zestimate®
$173/sqft
$2,328 Estimated rent
Home value
$376,300
$342,000 - $414,000
$2,328/mo
Zestimate® history
Loading...
Owner options
Explore your selling options
What's special
Immaculate Pool Home with Brand-New Roof & No HOA! Welcome to this beautifully maintained 3 Bedroom, 2 Bath home featuring 2,195 sq ft of living space including a versatile Bonus Room—perfect for a home office, gym, or guest space. This solid Royal Coachman-built residence offers timeless quality and functionality. Step inside to discover 10-foot ceilings throughout and a well-designed split floor plan, providing privacy and comfort. The heart of the home is the spacious kitchen, complete with solid surface countertops, stainless steel appliances, a breakfast bar, and a cozy eat-in nook—ideal for everyday dining. A formal dining room offers a more refined space for entertaining. The primary suite is a true retreat with his-and-her closets, a soaking tub, separate shower, and dual vanities. The guest bath conveniently opens to the screened pool area, perfect for Florida living. Enjoy your private screened-in pool, resurfaced in 2023, with an outdoor shower and attached outdoor storage area for pool equipment and toys. Additional upgrades include a brand-new roof (July 2025) with transferable warranty, new water heater, new garage door opener, and an oversized 2-car garage. The indoor laundry room offers extra storage and utility space. This home offers great functionality and peace of mind. Don't miss this move-in-ready gem!
Zillow last checked: 8 hours ago
Listing updated: October 23, 2025 at 03:43pm
Listing Provided by:
Marisa Santella 352-279-2603,
FLORIDA LUXURY REALTY 352-577-5370
Bought with:
Eka Aguilar, PA, 3281374
PEOPLE'S TRUST REALTY
Source: Stellar MLS,MLS#: W7877689 Originating MLS: West Pasco
Originating MLS: West Pasco

Facts & features
Interior
Bedrooms & bathrooms
- Bedrooms: 3
- Bathrooms: 2
- Full bathrooms: 2
Primary bedroom
- Features: Tub with Separate Shower Stall, Dual Closets
- Level: First
Kitchen
- Features: Pantry
- Level: First
Living room
- Level: First
Heating
- Central
Cooling
- Central Air
Appliances
- Included: Dishwasher, Dryer, Microwave, Range, Refrigerator, Washer
- Laundry: Laundry Room
Features
- Ceiling Fan(s), High Ceilings, Solid Surface Counters, Walk-In Closet(s)
- Flooring: Carpet, Laminate
- Has fireplace: No
Interior area
- Total structure area: 3,159
- Total interior livable area: 2,195 sqft
Property
Parking
- Total spaces: 2
- Parking features: Garage - Attached
- Attached garage spaces: 2
Features
- Levels: One
- Stories: 1
- Exterior features: Irrigation System
- Has private pool: Yes
- Pool features: In Ground, Screen Enclosure
Lot
- Size: 10,000 sqft
Details
- Parcel number: R3232317509005960020
- Zoning: RES
- Special conditions: None
Construction
Type & style
- Home type: SingleFamily
- Property subtype: Single Family Residence
Materials
- Stucco
- Foundation: Slab
- Roof: Shingle
Condition
- New construction: No
- Year built: 2001
Details
- Builder name: Royal Coachman Homes
Utilities & green energy
- Sewer: Septic Tank
- Water: Public
- Utilities for property: Electricity Connected, Water Connected
Community & neighborhood
Location
- Region: Spring Hill
- Subdivision: SPRING HILL
HOA & financial
HOA
- Has HOA: No
Other fees
- Pet fee: $0 monthly
Other financial information
- Total actual rent: 0
Other
Other facts
- Listing terms: Cash,Conventional
- Ownership: Fee Simple
- Road surface type: Paved
Price history
| Date | Event | Price |
|---|---|---|
| 10/22/2025 | Sold | $380,000$173/sqft |
Source: | ||
| 8/18/2025 | Pending sale | $380,000$173/sqft |
Source: | ||
| 8/7/2025 | Listed for sale | $380,000+6233.3%$173/sqft |
Source: | ||
| 4/20/1999 | Sold | $6,000$3/sqft |
Source: Public Record Report a problem | ||
Public tax history
| Year | Property taxes | Tax assessment |
|---|---|---|
| 2024 | $2,201 +4.1% | $141,815 +3% |
| 2023 | $2,115 +4.5% | $137,684 +3% |
| 2022 | $2,023 +0.3% | $133,674 +3% |
Find assessor info on the county website
Neighborhood: 34609
Nearby schools
GreatSchools rating
- 4/10John D. Floyd Elementary SchoolGrades: PK-5Distance: 1.3 mi
- 5/10Powell Middle SchoolGrades: 6-8Distance: 2.9 mi
- 4/10Frank W. Springstead High SchoolGrades: 9-12Distance: 0.8 mi
Get a cash offer in 3 minutes
Find out how much your home could sell for in as little as 3 minutes with a no-obligation cash offer.
Estimated market value
$376,300
Get a cash offer in 3 minutes
Find out how much your home could sell for in as little as 3 minutes with a no-obligation cash offer.
Estimated market value
$376,300

