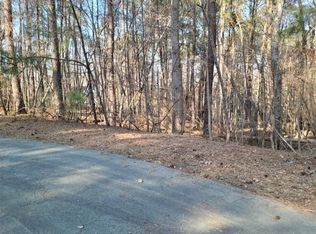Closed
$412,500
3046 Ridgeview Ct, Villa Rica, GA 30180
3beds
1,878sqft
Single Family Residence
Built in 2024
0.56 Acres Lot
$405,800 Zestimate®
$220/sqft
$2,058 Estimated rent
Home value
$405,800
$386,000 - $426,000
$2,058/mo
Zestimate® history
Loading...
Owner options
Explore your selling options
What's special
Welcome to your dream home close to the front gate! This newly constructed property seamlessly blends the timeless charm of a traditional home with the sleek and inviting interior of a modern farmhouse. As you step inside, you'll be greeted by an open-concept layout that flows effortlessly from room to room, creating a sense of spaciousness and comfort. The heart of the home is the expansive kitchen, featuring white cabinetry, quartz countertops, and SS appliances. Whether you're preparing a gourmet meal or enjoying a casual breakfast at the island, this kitchen is sure to impress even the most discerning chef. Adjacent to the kitchen is the light-filled dining area, complete with large windows and sliding glass doors that lead out to the back deck overlooking the private backyard. With plenty of space for hosting dinner parties or intimate family gatherings, this area is perfect for creating lasting memories with loved ones. The living room exudes warmth and coziness, with a fireplace as the focal point that invites you to relax and unwind. Whether you're curling up with a good book or entertaining guests, this inviting space is sure to become your favorite spot in the house. You'll find a luxurious master suite complete with a spa-like ensuite bathroom with soaking tub, tiled shower, and a spacious walk-in closet. Two additional bedrooms provide plenty of room for family members or guests, each offering ample closet space and large windows that fill the rooms with natural light. The expansive backyard offers endless possibilities for outdoor enjoyment, from summer barbecues on the patio to quiet evenings spent around the fire pit. Added bonus the neighborhood is full of amenities! Enjoy three lakes, two swimming pools, golf course, Country Club Restaurant, Marina Restaurant on the water, soon-to-be remodeled recreation center, basketball courts, tennis courts, pickleball courts, nature trails, fishing, and much much more! Feel like you are on vacation without ever leaving your neighborhood! USDA ELIGIBLE! ONE YEAR BUILDER WARRANTY INCLUDED!
Zillow last checked: 8 hours ago
Listing updated: April 22, 2024 at 10:05am
Listed by:
Tiffany A Thompson 404-579-3045,
Willow & West
Bought with:
Tim Stewart, 360296
Atlanta Communities
Source: GAMLS,MLS#: 10256064
Facts & features
Interior
Bedrooms & bathrooms
- Bedrooms: 3
- Bathrooms: 3
- Full bathrooms: 2
- 1/2 bathrooms: 1
- Main level bathrooms: 2
- Main level bedrooms: 3
Dining room
- Features: Dining Rm/Living Rm Combo
Kitchen
- Features: Breakfast Area, Breakfast Bar, Breakfast Room, Kitchen Island, Solid Surface Counters
Heating
- Electric, Central, Heat Pump
Cooling
- Electric, Ceiling Fan(s), Central Air
Appliances
- Included: Dishwasher, Microwave, Oven/Range (Combo)
- Laundry: In Hall
Features
- High Ceilings, Soaking Tub, Separate Shower, Tile Bath, Walk-In Closet(s), Master On Main Level
- Flooring: Tile, Carpet, Laminate
- Windows: Double Pane Windows
- Basement: Crawl Space
- Number of fireplaces: 1
- Fireplace features: Family Room, Factory Built
- Common walls with other units/homes: No Common Walls
Interior area
- Total structure area: 1,878
- Total interior livable area: 1,878 sqft
- Finished area above ground: 1,878
- Finished area below ground: 0
Property
Parking
- Total spaces: 2
- Parking features: Attached, Garage Door Opener, Garage, Kitchen Level
- Has attached garage: Yes
Features
- Levels: One
- Stories: 1
- Patio & porch: Deck
- Body of water: None
Lot
- Size: 0.56 Acres
- Features: Cul-De-Sac, Level, Private
Details
- Parcel number: F03 0046
Construction
Type & style
- Home type: SingleFamily
- Architectural style: Traditional
- Property subtype: Single Family Residence
Materials
- Wood Siding
- Foundation: Pillar/Post/Pier
- Roof: Composition
Condition
- New Construction
- New construction: Yes
- Year built: 2024
Details
- Warranty included: Yes
Utilities & green energy
- Sewer: Public Sewer
- Water: Public
- Utilities for property: Cable Available, Electricity Available, Phone Available, Sewer Available, Water Available
Community & neighborhood
Security
- Security features: Carbon Monoxide Detector(s), Smoke Detector(s)
Community
- Community features: Clubhouse, Gated, Golf, Lake, Marina, Playground, Pool, Tennis Court(s)
Location
- Region: Villa Rica
- Subdivision: Fairfield Plantation
HOA & financial
HOA
- Has HOA: Yes
- HOA fee: $1,900 annually
- Services included: Swimming, Tennis
Other
Other facts
- Listing agreement: Exclusive Right To Sell
- Listing terms: Cash,Conventional,FHA,VA Loan,USDA Loan
Price history
| Date | Event | Price |
|---|---|---|
| 4/12/2024 | Sold | $412,500$220/sqft |
Source: | ||
| 3/15/2024 | Pending sale | $412,500$220/sqft |
Source: | ||
| 3/7/2024 | Price change | $412,500-0.6%$220/sqft |
Source: | ||
| 2/21/2024 | Listed for sale | $415,000+3508.7%$221/sqft |
Source: | ||
| 4/11/2023 | Sold | $11,500$6/sqft |
Source: Public Record Report a problem | ||
Public tax history
| Year | Property taxes | Tax assessment |
|---|---|---|
| 2024 | $3,719 +2921.4% | $164,398 +3061.5% |
| 2023 | $123 +11.5% | $5,200 +18.2% |
| 2022 | $110 +79.3% | $4,400 +83.3% |
Find assessor info on the county website
Neighborhood: Fairfield Plantation
Nearby schools
GreatSchools rating
- 6/10Sand Hill Elementary SchoolGrades: PK-5Distance: 1.8 mi
- 5/10Bay Springs Middle SchoolGrades: 6-8Distance: 3.2 mi
- 6/10Villa Rica High SchoolGrades: 9-12Distance: 5.6 mi
Schools provided by the listing agent
- Elementary: Sand Hill
- Middle: Bay Springs
- High: Villa Rica
Source: GAMLS. This data may not be complete. We recommend contacting the local school district to confirm school assignments for this home.
Get a cash offer in 3 minutes
Find out how much your home could sell for in as little as 3 minutes with a no-obligation cash offer.
Estimated market value$405,800
Get a cash offer in 3 minutes
Find out how much your home could sell for in as little as 3 minutes with a no-obligation cash offer.
Estimated market value
$405,800
