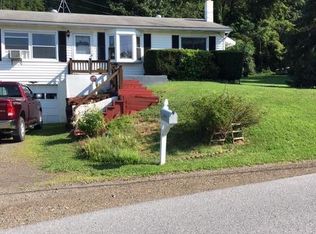Sold for $477,000
$477,000
3046 Old Plank Rd, Towanda, PA 18848
4beds
3,539sqft
Residential
Built in 1972
18.72 Acres Lot
$477,200 Zestimate®
$135/sqft
$2,809 Estimated rent
Home value
$477,200
Estimated sales range
Not available
$2,809/mo
Zestimate® history
Loading...
Owner options
Explore your selling options
What's special
Welcome to your dream retreat! This stunning 4 bed, 5 bath (3 full, 2 half) two-story home is nestled on 18+ private acres with sweeping panoramic views. Impeccably maintained, it features ceramic tile floors with detailed oak inlay, a vaulted-ceiling hot tub room with skylights and ventilation, and an expansive 800+ sq ft composite wrap-around deck—complete with matching furniture—perfect for relaxing or entertaining. The spacious finished basement includes a rec room for gaming, hobbies, or movie nights, while the attached 3-car+ garage offers ample storage and workspace. A whole-home Generac generator ensures comfort and peace of mind year-round. Multiple outbuildings provide additional storage or workshop options. Outdoor lovers will appreciate 5+ miles of maintained trails winding through the wooded acreage—ideal for hiking, ATVs, or quiet nature strolls. This exceptional property blends luxury, functionality, and natural beauty. Don't miss your chance to call it home!
Zillow last checked: 8 hours ago
Listing updated: September 26, 2025 at 08:59am
Listed by:
Lacey Maryott,
Century 21 Signature Properties
Bought with:
Valerie Clark
Warren Real Estate-Elmira
Source: Northern Mountains of Pennsylvania MLS,MLS#: 31722529
Facts & features
Interior
Bedrooms & bathrooms
- Bedrooms: 4
- Bathrooms: 5
- Full bathrooms: 3
- 1/2 bathrooms: 2
Heating
- Baseboard, Coal, Floor Furnace, Hot Water, Oil, Radiant
Cooling
- Window Unit(s)
Features
- Basement: Concrete,Full,Partially Finished,Walk-Out Access
Interior area
- Total structure area: 3,539
- Total interior livable area: 3,539 sqft
Property
Parking
- Total spaces: 3
- Parking features: 3+ Car Garage, Barn, Oversized, Workshop
- Has garage: Yes
Features
- Levels: Two
- Stories: 2
- Has view: Yes
Lot
- Size: 18.72 Acres
- Dimensions: 18.72
- Features: Open Lot, Out of Town, Views, Wooded
Details
- Parcel number: 5008500016000000
Construction
Type & style
- Home type: SingleFamily
- Property subtype: Residential
Materials
- Fiber Cement, Shake Siding
- Foundation: Block, Concrete Perimeter
- Roof: Shingle
Condition
- Year built: 1972
Utilities & green energy
- Sewer: Septic Tank
- Water: Well
Community & neighborhood
Location
- Region: Towanda
Price history
| Date | Event | Price |
|---|---|---|
| 9/30/2025 | Sold | $477,000+6%$135/sqft |
Source: Public Record Report a problem | ||
| 8/8/2025 | Pending sale | $450,000$127/sqft |
Source: | ||
| 5/27/2025 | Listed for sale | $450,000$127/sqft |
Source: | ||
Public tax history
| Year | Property taxes | Tax assessment |
|---|---|---|
| 2024 | $3,927 | $60,300 |
| 2023 | $3,927 +0.8% | $60,300 |
| 2022 | $3,897 +1.6% | $60,300 |
Find assessor info on the county website
Neighborhood: 18848
Nearby schools
GreatSchools rating
- 6/10Towanda Area El SchoolGrades: 3-6Distance: 2.7 mi
- 5/10Towanda Area Junior-Senior High SchoolGrades: 7-12Distance: 2.7 mi
- NAMorrow El SchoolGrades: PK-2Distance: 2.9 mi
Schools provided by the listing agent
- District: Towanda Area
Source: Northern Mountains of Pennsylvania MLS. This data may not be complete. We recommend contacting the local school district to confirm school assignments for this home.

Get pre-qualified for a loan
At Zillow Home Loans, we can pre-qualify you in as little as 5 minutes with no impact to your credit score.An equal housing lender. NMLS #10287.
