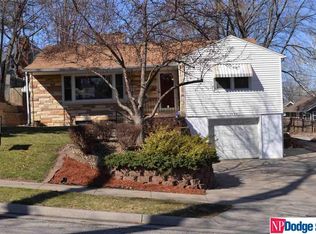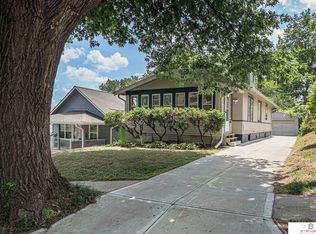Sold for $193,000 on 04/30/24
$193,000
3046 Huntington Ave, Omaha, NE 68112
3beds
1,401sqft
Single Family Residence
Built in 1916
8,276.4 Square Feet Lot
$196,700 Zestimate®
$138/sqft
$1,651 Estimated rent
Maximize your home sale
Get more eyes on your listing so you can sell faster and for more.
Home value
$196,700
$181,000 - $212,000
$1,651/mo
Zestimate® history
Loading...
Owner options
Explore your selling options
What's special
Take a look at this charming two-story home located in beautiful Florence! Enjoy sitting in your swing on your covered front porch on warm spring evenings Craftsmanship of this level is hard to come by so many beautiful old-home elements remain intact, like the tall ceilings, exposed staircase, stained trim and abundant natural light. While maintaining the character, the kitchen has been conveniently updated to suit modern needs and a large formal dining room to host gatherings. 3 bedrooms with nice-sized closets and an updated full bath on the second level. Need additional space attic has plenty of headroom and the basement has tons of potential. This home is walking distance to a park swimming pool/splash pad! All new flooring & paint. Conveniently located just minutes from downtown and easy access to interstate as well as the bus line.
Zillow last checked: 8 hours ago
Listing updated: May 06, 2024 at 12:26pm
Listed by:
Carri Owens 402-871-6753,
Nebraska Realty
Bought with:
Katie Sears Thompson, 20200162
BHHS Ambassador Real Estate
Source: GPRMLS,MLS#: 22407079
Facts & features
Interior
Bedrooms & bathrooms
- Bedrooms: 3
- Bathrooms: 1
- Full bathrooms: 1
Primary bedroom
- Features: Wall/Wall Carpeting
- Level: Second
- Area: 143
- Dimensions: 13 x 11
Bedroom 2
- Features: Wall/Wall Carpeting
- Level: Second
- Area: 132
- Dimensions: 12 x 11
Bedroom 3
- Features: Wall/Wall Carpeting
- Level: Second
- Area: 117
- Dimensions: 13 x 9
Dining room
- Features: Bay/Bow Windows, Luxury Vinyl Plank
- Level: Main
- Area: 180
- Dimensions: 15 x 12
Kitchen
- Features: Window Covering, Pantry, Luxury Vinyl Plank
- Level: Main
- Area: 144
- Dimensions: 16 x 9
Living room
- Features: Window Covering, Luxury Vinyl Plank
- Level: Main
- Area: 238
- Dimensions: 17 x 14
Basement
- Area: 763
Heating
- Natural Gas, Forced Air
Cooling
- Central Air
Appliances
- Included: Range, Refrigerator, Dishwasher, Disposal, Microwave
Features
- High Ceilings, Pantry
- Flooring: Vinyl, Carpet, Concrete, Luxury Vinyl, Plank
- Windows: Window Coverings
- Basement: Full
- Has fireplace: No
Interior area
- Total structure area: 1,401
- Total interior livable area: 1,401 sqft
- Finished area above ground: 1,401
- Finished area below ground: 0
Property
Parking
- Parking features: No Garage
Features
- Levels: Two
- Patio & porch: Porch, Patio
- Fencing: Partial
Lot
- Size: 8,276 sqft
- Dimensions: 60 x 140
- Features: Up to 1/4 Acre., City Lot, Public Sidewalk
Details
- Parcel number: 2344140000
Construction
Type & style
- Home type: SingleFamily
- Architectural style: Traditional
- Property subtype: Single Family Residence
Materials
- Wood Siding
- Foundation: Brick/Mortar
- Roof: Composition
Condition
- Not New and NOT a Model
- New construction: No
- Year built: 1916
Utilities & green energy
- Sewer: Public Sewer
- Water: Public
- Utilities for property: Electricity Available, Natural Gas Available, Water Available, Sewer Available
Community & neighborhood
Location
- Region: Omaha
- Subdivision: Upland Terrace
Other
Other facts
- Listing terms: VA Loan,FHA,Conventional,Cash
- Ownership: Fee Simple
Price history
| Date | Event | Price |
|---|---|---|
| 6/2/2025 | Listing removed | $1,800$1/sqft |
Source: Zillow Rentals | ||
| 5/23/2025 | Listed for rent | $1,800+89.5%$1/sqft |
Source: Zillow Rentals | ||
| 4/30/2024 | Sold | $193,000-3.5%$138/sqft |
Source: | ||
| 4/4/2024 | Pending sale | $200,000$143/sqft |
Source: | ||
| 3/27/2024 | Listed for sale | $200,000+81.8%$143/sqft |
Source: | ||
Public tax history
| Year | Property taxes | Tax assessment |
|---|---|---|
| 2024 | $2,346 -3.8% | $140,500 +21.5% |
| 2023 | $2,439 -1.2% | $115,600 |
| 2022 | $2,468 +17.8% | $115,600 +16.8% |
Find assessor info on the county website
Neighborhood: Miller Park-Minne Lusa
Nearby schools
GreatSchools rating
- 5/10Minne Lusa Elementary SchoolGrades: PK-5Distance: 0.4 mi
- 3/10Mc Millan Magnet Middle SchoolGrades: 6-8Distance: 0.6 mi
- 1/10Omaha North Magnet High SchoolGrades: 9-12Distance: 1.5 mi
Schools provided by the listing agent
- Elementary: Minne Lusa
- Middle: McMillan
- High: North
- District: Omaha
Source: GPRMLS. This data may not be complete. We recommend contacting the local school district to confirm school assignments for this home.

Get pre-qualified for a loan
At Zillow Home Loans, we can pre-qualify you in as little as 5 minutes with no impact to your credit score.An equal housing lender. NMLS #10287.
Sell for more on Zillow
Get a free Zillow Showcase℠ listing and you could sell for .
$196,700
2% more+ $3,934
With Zillow Showcase(estimated)
$200,634
