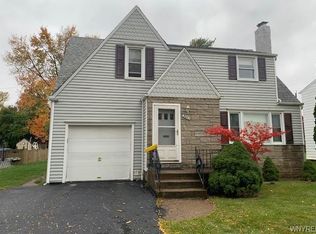4 bedroom, 1.5 bath colonial! Aluminum siding, along with stone on the front. Good size eat-in kitchen with oak cabinets! Formal dining room and large living room with hardwood floors and wood burning stove.(NRTC) Half bath down, featuring updated toilet, vanity and ceramic tile floor! Full bath and four bedrooms upstairs with loads of closet space & hardwood floors! Great partially fenced yard with covered patio & shed! Attached garage w/newer door. Full basement with glass block windows and poured walls! Fireplace in basement is blocked. House roof is approximately 5 years old! Showings start on Wednesday, 9/30. 2020-12-03
This property is off market, which means it's not currently listed for sale or rent on Zillow. This may be different from what's available on other websites or public sources.
