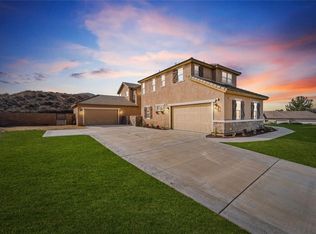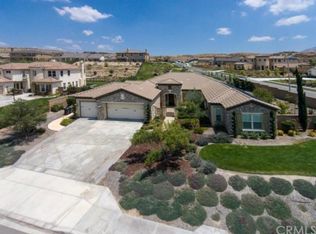GORGEOUS 4 Master bedroom home with its own bathroom and walk-in closet. Home is located at Crystal Ridge In Reche Canyon. Gorgeous Craftsman With Grand Entrance. Interior Laundry With Sink. Fully Finished 4 Car Garage. Incredible Kitchen With Hugh Granite Island, Veggie Sink, Double Oven, 5 Burner Stove, Walk-In Pantry. Master Suite Has Sitting Area, Balcony, Fireplace, Huge Walk-In Closet. Upstairs Reading Area, Lovely Interior Courtyard Allows For Private Dining Al Fresco. Volume 10 Foot Ceilings, Formal Living And Dining, Breakfast Nook, Huge Family Room With Fireplace. Front Yard Landscaping, Sprinklers. Pre-Wired for surround sound. Its a must see!
This property is off market, which means it's not currently listed for sale or rent on Zillow. This may be different from what's available on other websites or public sources.

